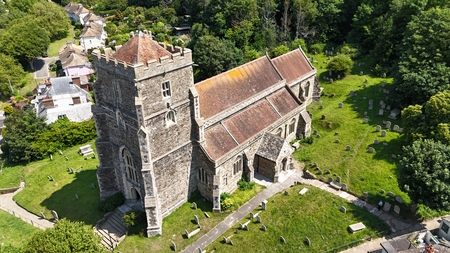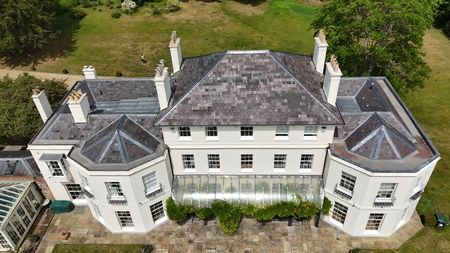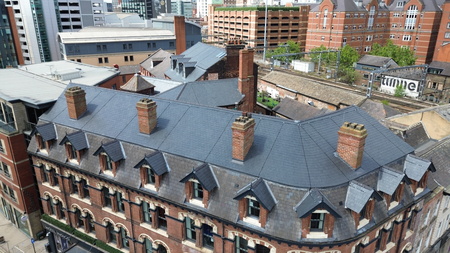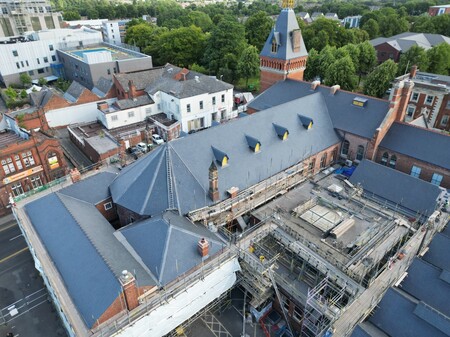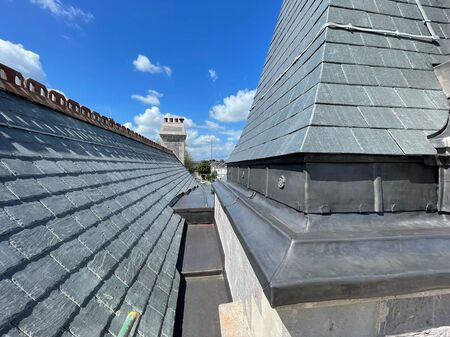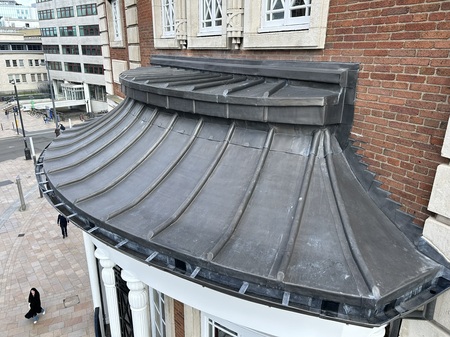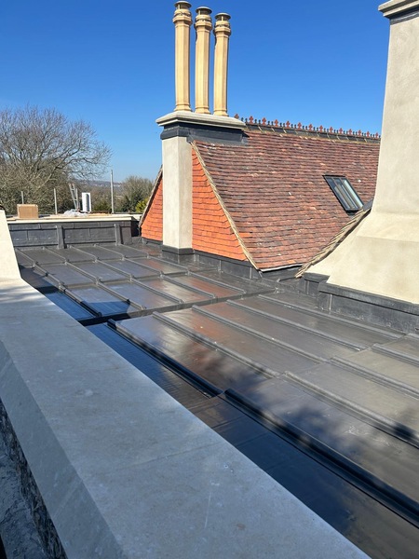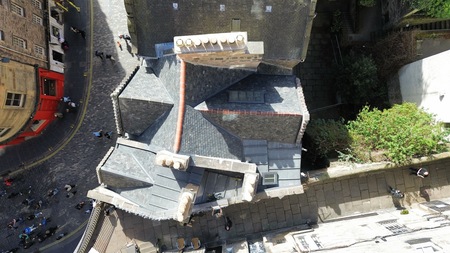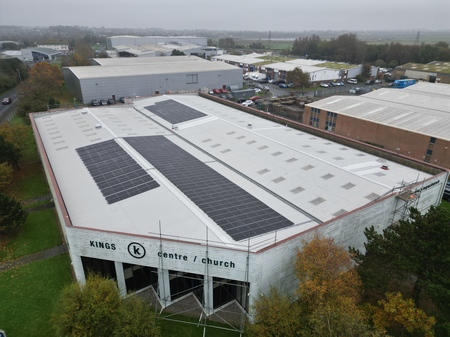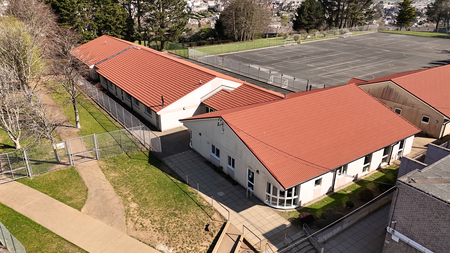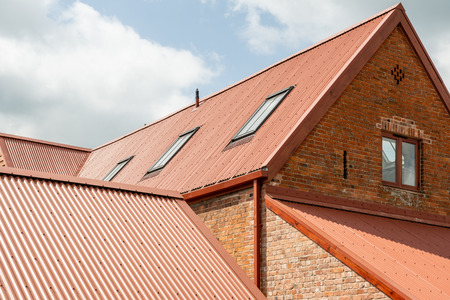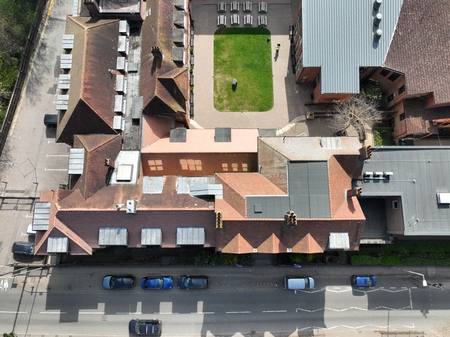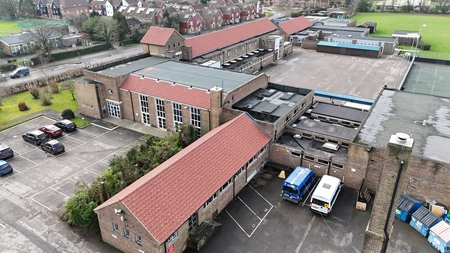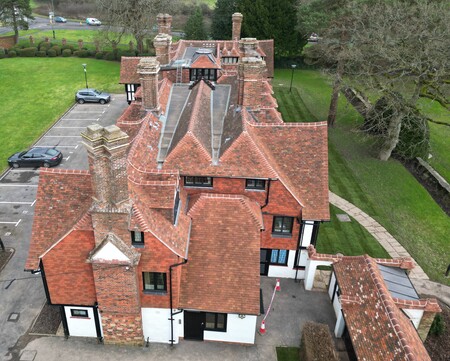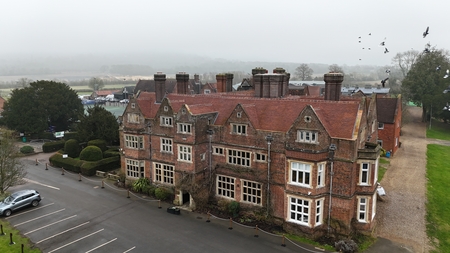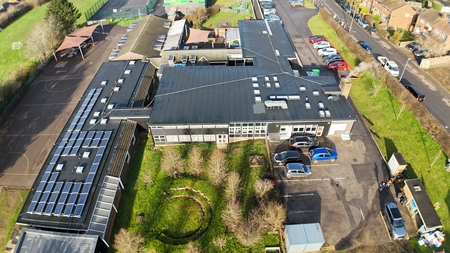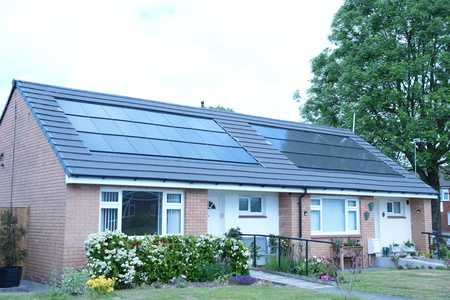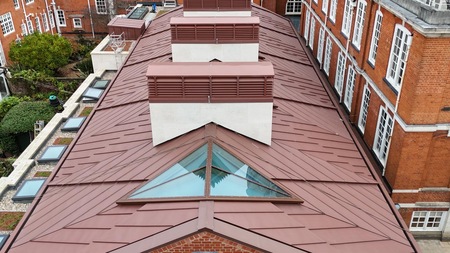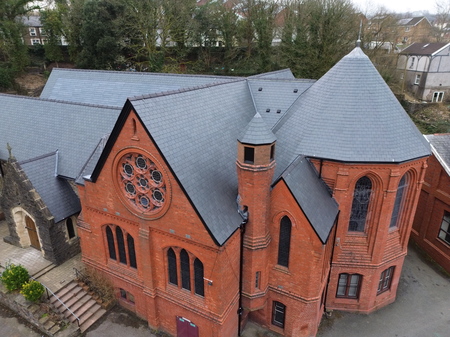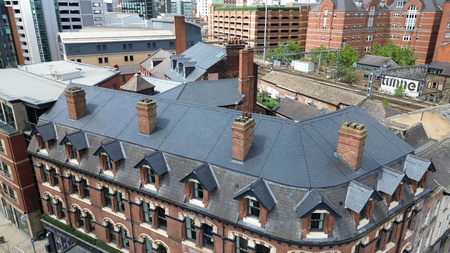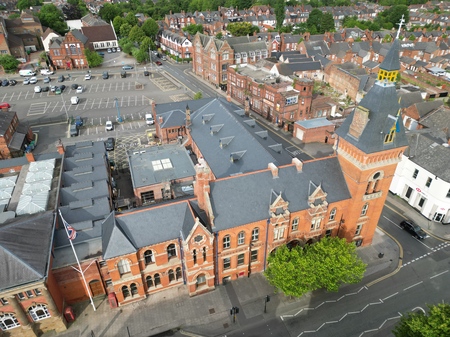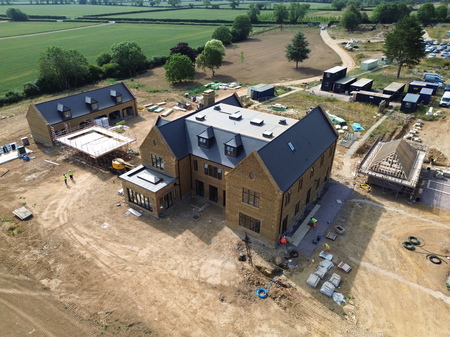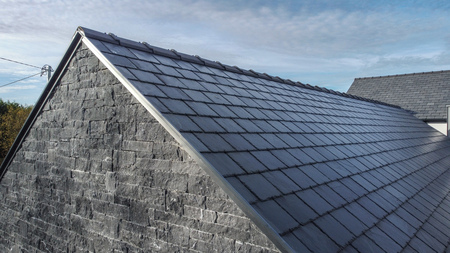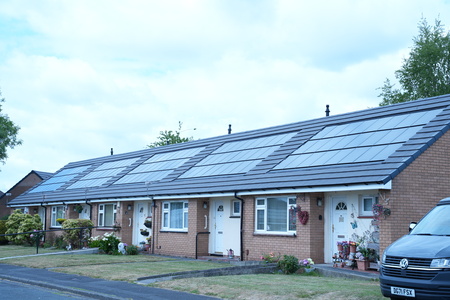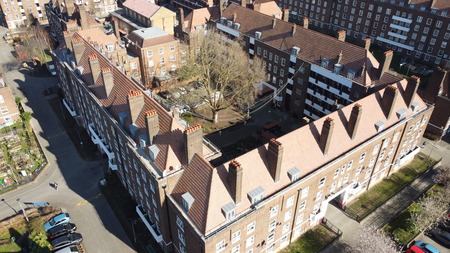2025 Shortlist
Expand the categories below to see the shortlist in more detail
Sponsored by:
All Saints C of E Church, Hastings
Richard Soan Roofing Services with Copford Saw Mill
Richard Soan Roofing Services refurbished the roof of All Saints Church, a Grade II listed building with origins dating back to the early 15th century, constructed between 1417 and 1430.
Over time, the south porch roof had deteriorated significantly, with the original Horsham stone slate fixings failing. This resulted in displaced slates, creating a potential hazard for pedestrians below.
The existing stone slates were carefully stripped from the south porch roof by hand, with each stone recorded and set aside for re-use wherever possible. This approach prioritised the conservation of original materials and enabled a historically accurate reinstatement of the roof covering.
New oak battens were installed to replace the decayed originals and were fixed in accordance with traditional heritage roofing practices, providing a robust and sympathetic support structure. The reclaimed stone slates were then reinstalled in diminishing courses, with matching reclaimed Horsham slates sourced where necessary to ensure complete coverage and a seamless visual match with the original roof. The slates were laid using a traditional double-lap method, without slate shading, consistent with local historic detailing.
In addition, the failed rainwater goods were replaced with a traditional Longbottom cast iron system, faithfully replicating the original design to maintain the building’s historic appearance.
The works were carried out under the expert supervision of Mark Anderson of John D Clarke Architects, ensuring that conservation principles were upheld throughout and that the restored porch roof remains true to its 15th-century heritage.
King’s House Heritage Roofing & Turret Restoration
Complete Roofing Systems with Garland UK
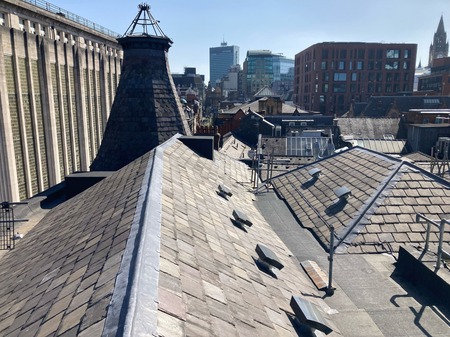
If you're called King’s House, and you're sitting on King Street, you'd better have a roof that’s fit for a king.
This prominent Grade II-listed commercial building in the heart of Manchester is known for its distinctive period architecture and landmark conical turret. Complete Roofing Systems (CRS) was appointed to carry out a full heritage roof restoration after the original slate roof had deteriorated to the point of failure, with missing and broken slates posing serious water ingress risks.
The restoration combined traditional craftsmanship with modern roofing performance. Existing Welsh slates were salvaged, graded, and recut for reuse, helping preserve the building’s historic appearance while reducing environmental impact. New Heritage Velux rooflights were installed in keeping with the building’s character, providing improved weatherproofing and thermal performance.
A standout feature of the project was the turret. Every slate on the tapering roof had to be individually shaped and installed by hand, supported by custom leadwork formed on site to achieve period-accurate detailing. CRS also delivered the flat roof upgrades using Garland’s Stressply Flex system, chosen for its robust warranty, technical flexibility, and performance at the critical junctions with pitched areas.
The project ran for eight months while the building remained fully operational, including ground-floor restaurants like San Carlo. CRS carefully phased access and managed deliveries and noise around service hours, all within the constraints of a tight city centre site and challenging winter weather.
The completed works were handed over with zero defects, delivering full weather-tightness
and a finish praised by both client and suppliers for its quality, coordination, and
craftsmanship on a complex, high-profile scheme.
Kings Gate Library
Nevson Roofing with SIG Accuroof
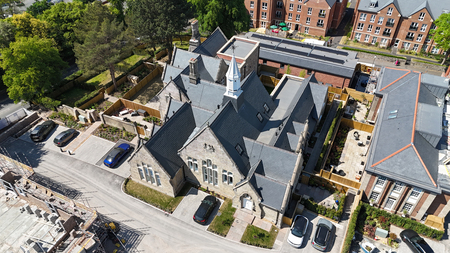
The King’s Gate project forms part of the wider redevelopment of the former King’s School site in Macclesfield. Built in 1856, the historic Grade II listed Library and adjacent Lodge House, designed in a Gothic Revival style demanded a careful balance of heritage preservation and modern performance.
The roofing work, by Nevson Roofing, has seen the refurbishment of the old King’s School library and lodge house, which will now become six unique homes. The work forms part of a larger development, by PJ Livesey, which has seen the redevelopment of the former King’s School into 36 homes and a further 45 newly built homes and apartments.
Nevson Roofing undertook the complex restoration of the 800m² slate roof which, as a result of many extensions to the building, had a complex interconnected layout. This included a centrepiece, three extension wings, turrets, pediments and a bell tower all with changing pitches, differing roof heights and angles. The tight interweaving roof spaces created many challenges for the roofing contractors including working in a space only big enough for one person and slating vertically up a bell tower.
The contractors worked alongside SIG Roofing and their specialist specification division, AccuRoof, to source historically appropriate materials. Over 40,000 SIGA 32 slates were hand-laid using specialist hooks and copper nails to accommodate steep pitches and high wind exposure.
The result is a visually stunning and structurally robust roof that honours the building’s Gothic origins while meeting modern regulations. The craftsmanship and attention to detail exceeded client expectations, making the library a standout feature in the Kingsgate development.
Lake House
Butler Brothers with ALM
Butler Brothers carried out a full roof renovation on Lake House, a Grade II listed Regency-style property dating back to around 1830.
This included completely stripping back to the timber structure and repairing any decayed timber. The team renovated all slating, lead and flat roof works. They kept the original look of the property while improving the thermal performance and ventilation requirements to current regulations.
As with all listed buildings, the works required careful planning, adherence to conservation guidelines and close working with architects, building control and the conservation officer. Butler Brothers’ brief was to restore the entire main roof using reclaimed materials where possible, to improve the performance and keep the existing look and features intact.
The company surveyed the existing roof with a drone to provide a comprehensive report and quotation before erecting a full tin hat to keep the building watertight during the project. Damaged or decayed timbers were replaced. Usable slate was salvaged and re-laid, with matching reclaimed Penryhn Heather Blue Welsh slate sourced from reclamation yards to be used where needed. The existing lead was salvaged and recycled. New lead box gutters, flat roofs, hips, ridges and copings have all been installed up to current regulations to stand the test of time. The works were completed in April 2025.
Paisley Museum and Art Gallery
John Fulton (Plumbing) with SIG Roofing
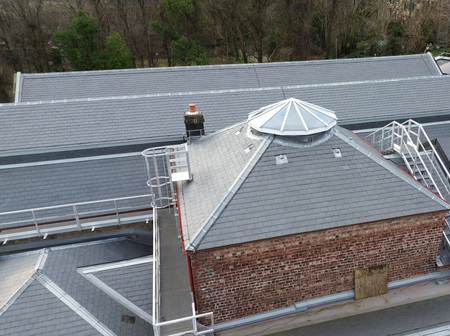
Paisley Museum, built in 1879, is undergoing a transformative renovation which is poised to redefine the museum experience and elevate the town’s cultural standing on a global stage. The renovation project is being led by Renfrewshire Council and the architectural design from renowned AL_A seeks to enhance the museum’s facilities, accessibility and visitor experience.
The re-roofing of the museum has been a crucial part of the restoration effort, involving the expertise of roofing contractor John Fulton Plumbing and Roofing and Accuroof, a specification division of SIG Roofing, to ensure the preservation and enhancement of this historic structure. Products were supplied by SIG Roofing who, through their supply chain, supported the contractor by co-ordinating the logistics and supply of the products through their network of local branches.
Retaining the heritage of the local area and this Grade A listed building required a considered approach to the roof space with each material going through not only planning permission but also Scottish Heritage Trust and National Trust Scotland. In total, John Fulton Plumbing and Roofing worked on a total of 64 different roof areas for this project, with 46 completed in a mix of slate products to match the roof demands. With roof areas landlocked by either neighbouring buildings or gables, accessing the space was one of the challenging aspects of the project but through careful scheduling with main contractor Kier and the expertise of John Fulton Pluming and Roofing, the project has been a huge success.
The Paisley Museum Reimagined project is a testament to the collaborative efforts of
contractors, heritage bodies and the local community in preserving and enhancing a historic
landmark. The successful completion of the reroofing work sets a strong foundation for the
continued transformation of the museum into a premier cultural destination.
St Mary's Church
Roof Care (North Staffs) with Dreadnought Tiles
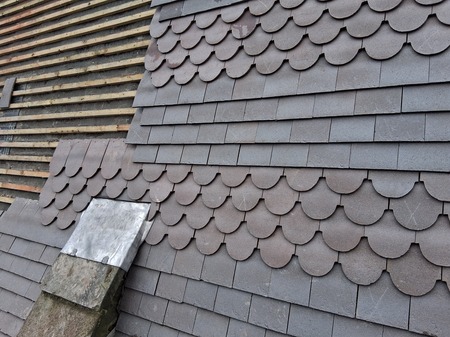
St Mary’s Church, Knutton in Staffordshire, is known for its magnificent ornamental tile roof pattern.
On 15 April 2024, the 150-year-old church suffered extensive damage when high winds swept through the village, causing trees to fall onto the church roof. This necessitated the complete re-roofing of the north side of the church and some patch repairs on the southern side.
Recreating the decorative roof tile pattern required like-for-like replacements that integrated seamlessly with the originals, whilst meeting modern performance standards as stipulated by the loss adjusters.
Over a century of weathering had caused the original red tiles to resemble old Staffordshire blue tiles, similar to those manufactured by Dreadnought Tiles.
Dreadnought was asked to supply 12,000 Rustic Staffordshire blue clay plain tiles, 2,550 sanded ornamental club feature tiles, and 1,750 ornamental fishtail tiles.
The plain tiles featured a sympathetic Victorian single-camber design and natural clay tones, produced the traditional way solely through control of the kiln temperature. Dreadnought was also one of the few manufacturers capable of making the matching ornamental tiles.
During the restoration, the main contractor, Roof Care (North Staffs) Ltd, encountered several challenges. The roof was exceptionally steep, with a pitch of 60° at the top. Site access was restricted to a single pathway, requiring scaffolding to be hand-carried in. Water ingress during the exceptionally wet winter led to dry rot complications, which were promptly addressed.
Nonetheless, the team’s collaborative efforts ensured that the tiling was completed on schedule and within budget.
Reverend John Alessi, vicar of St Mary’s Church said: “We’re really happy with the roof and
the quality of workmanship. The way that the tiles just blend in with the original parts of
the roof is even better than we expected.”
The Briggait
Premier Specialist Roofing Contractors with SIG Roofing
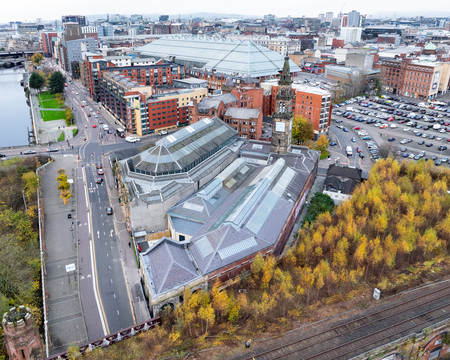
Briggait is home to a vibrant community, with around 150 people based in the building, producing art, architecture, digital design and leading cultural organisations. Converted in 2010 and managed by Wasps, an established arts charity, it is a successful and sustainable operation. Work has now begun on the second phase of the project, part of which has seen the 1873 Hall rescued from dereliction. The project has been supported by Glasgow City Council, Glasgow City Heritage Trust, Scottish Enterprise and The Architectural Heritage Fund.
Led by Collective Architecture and main contractors Clark Contracts Ltd, the conservation led project has addressed ongoing issues with the existing building fabric to bring the venue back to its iconic status as an important building for Glasgow. Premier Specialist Roofing Contractors worked with Accuroof, a division of SIG Roofing, on the design and specification of the project.
Although the traditional roofing material in the area is Scottish Slate, this was not viable for the 1889 roof because they were too small for the elevation aspect. By utilising their knowledge of the slate in the local area, SIG Accuroof recommended slate options which would maintain the heritage of the building. A Spanish slate preferred by the architect closely matched the original slate but had to be discounted because planning requirements preferred a slate sourced from British quarries in keeping with the local area. Instead, Burlington slates, supplied by SIG Roofing, were selected to cover the entire roof. They were chosen for their durability and aesthetic compatibility with the existing roof, maintaining the historical character of the Grade A listed building.
By restoring the 1889 Hall and bringing it back into public use, the project has revitalised a
key cultural landmark in Glasgow and created a space for events, markets and exhibitions
that will benefit the local community.
The Cosmopolitan Hotel
NRA Roofing & Flooring Services with SIG Roofing
The Cosmopolitan Hotel is one of Leeds’ most historic buildings, originally known as The Golden Lion and dating back to the Victorian era. As part of a wider refurbishment, NRA Roofing & Flooring Services Ltd was appointed to deliver a full roof replacement that respected the building’s architectural heritage while meeting modern standards of performance and safety.
The existing roof was carefully stripped and replaced using standard gauge 500 x 250 mm SIGA 112s Spanish slates, laid with copper nails over Permavent breather membrane and treated battens. No original materials were reused due to their poor condition. Traditional clay ridge tiles, Code 4–7 leadwork, and heritage detailing such as mop roll hips and curved slating were reinstated, preserving the building’s historic character while complying with BS and LCA standards.
Although the hotel was closed during works, the city-centre location near Leeds Station created significant logistical challenges. Limited access, storage restrictions, and timed deliveries required meticulous planning and coordination. A phased approach and close collaboration with the main contractor enabled seamless scheduling of trades and minimised disruption to the surrounding area.
The project, valued at £250,000, was completed on time and within budget between July and December 2024. The client praised the quality of workmanship and the attention to heritage detail, particularly the curved front elevation slating.
This project exemplifies heritage roofing at its best: expert craftsmanship, authentic
materials, and a sensitive approach that safeguards the legacy of a landmark building for
future generations.
West Bromwich Town Hall
NRA Roofing & Flooring Services with SIG Roofing
NRA Roofing proudly delivered the full roof replacement of the Grade II listed West Bromwich Town Hall—an iconic civic building dating back to 1866. Tasked by main contractor Morgan Sindall, NRA undertook this prestigious £950,000 project with a deep respect for the building's neoclassical heritage, combining traditional techniques with modern best practices.
The new roof features premium SIGA 112s Spanish slate, personally sourced from the León region, and installed over treated battens and Permavent breather membrane. Complex heritage detailing included traditional clay crested ridge tiles, lead mop roll hips, and ornate lead elements such as cupolas, finials and dormers—painstakingly crafted by NRA’s heritage-skilled operatives.
Delivered six weeks ahead of schedule, the works were phased over seven months to minimise disruption and preserve the building’s historic character. One of the project’s greatest challenges was coordinating multiple trades in a confined site with significant logistical constraints. In-house joiners and leadworkers worked in tight collaboration with the scaffolders and stonemasons, ensuring sequencing was precise and safe.
Every detail was managed with sensitivity to conservation requirements, seamlessly integrating modern weatherproofing without compromising the Victorian aesthetic. With over 40 years’ experience, NRA Roofing’s workmanship ensures the new roof will serve another century—just as its predecessor did.
This project stands as a benchmark in heritage roofing: technically complex, meticulously
planned, and beautifully executed—an inspiring example of pitched roofing at its very best.
Sponsored by:

Arrowsmith house
Dorset Building and Roofing with Marley
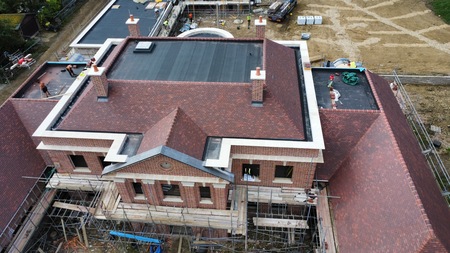
Dorset Building and Roofing installed Marley’s Rosemary clay tiles at Arrowsmith House. A total of 25,000 tiles were installed on the building’s roof.
The tiles were chosen due to their longevity and they matched the desired aesthetics of the customer. The project was completed on time and on budget.
Dorset Building and Roofing’s said it’s team installed the Marley tile with “all the love and attention we always give customers” to fulfil outstanding results, with the customer overwhelmed with the outcome.
Drake House
Stormforce Roofing & Maintenance
Stormforce Roofing and Maintenance completed a leadwork installation on the roof of Drake House, a Grade II listed building.
The installation required careful planning and execution to meet both the listed building requirements and the specific site conditions. Various codes of lead were used across the project, with Code 5, Code 6 and Code 7 selected according to the specific demands of different areas, such as flat roofing, vertical cladding and complex weathering details.
Each section of lead had to be individually measured, cut and shaped on site. Due to the building’s historic detailing, traditional practices such as bossing and welding were used to achieve the correct profiles and minimise unnecessary joints. This ensured both authenticity and weather-tightness. Many areas, particularly junctions and upstands, required bespoke solutions where standard methods were not suitable. In these instances, the team applied time-tested techniques, adapting traditional roll and welt designs to suit irregularities in the existing structure.
Given the constraints of working on a Grade II listed building, the team often had to “think outside the box” and blend traditional craftsmanship with practical, site-specific adaptations. For example, where original timbers could not be disturbed, they used sandbags and lead dressing tools to form the leadwork in place, rather than fixing into fragile historic materials.
The result is a leadwork package that respects the building’s history, meets modern conservation standards, and will offer decades of protection in a challenging coastal environment.
John Muir House Roof Refurbishment Project
B & D Roofing and Building Ltd, working with Edinburgh Leadcraft with Ecobat Resources

We are proud to present the roofing works completed at John Muir House, a prominent civic building in Haddington, East Lothian. The project involved complex restoration and reroofing of the main East Lothian Council headquarters, which remained fully operational throughout the works.
The main façade was constructed around 1832 in Tudor Gothic style and originally served as County Buildings. It stands on the historic site of Haddington Palace, a royal residence dating back to the 12/13th centuries. Over time the structure was expanded to meet the evolving needs of civic administration, with sympathetic extensions added in 1931 and 1956. This deep historical layering gives the building special architectural and cultural significance.
The roofing works comprised a mix of traditional materials including Scottish natural slate, Spanish Cupa H3 slate and rolled lead sheet. Slate selection was carefully considered to ensure both visual compatibility and cost-efficiency. Reclaimed natural Scottish slate used on the main elevation, whilst Cupa H3 Spanish Slate was applied to internal roof areas. All materials were chosen for durability, traditional appearance and ability to blend with the existing building fabric. Lead was specified for critical detailing including flat roof sections, valleys, gutters and watergates.
The works were carried out within a live environment, requiring meticulous planning to manage access, safety and public interface. Site logistics were complex due to restricted parking, shared public pathways and simultaneous works by other trades. The team managed these constraints with careful scheduling, phased deliveries and clear communications with council staff and the public.
The attention to detail and commitment to craftsmanship ensured the finished roof met
conservation standards and also achieved a high-quality finish that reflects the building’s
civic importance.
Kinross House Estate
Hallmark Roofing Edinburgh with Metal Processors
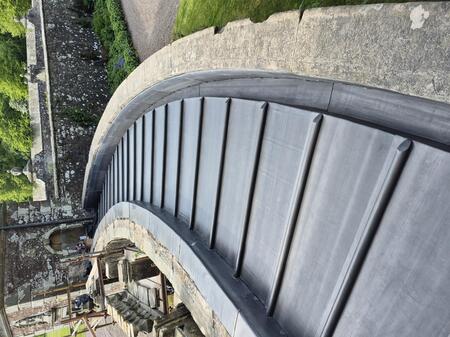
Nestled within the historic Kinross House estate, this curved lead roof project represents a fusion of traditional skill and modern precision. Hallmark Roofing Edinburgh Ltd was appointed to deliver a fully hand-worked lead roof to a sweeping curved structure, forming part of an ambitious conservation programme on this A-listed building.
The primary material used was Code 7 milled lead, selected for its suitability across wide bays and its ability to accommodate thermal movement—critical for a curved form. Each bay was hand-bossed and dressed on site using traditional techniques, with wood core rolls defining the shape of the bays. A building paper underlay was laid to protect against underside corrosion, and copper was used for clicked joints to complement the durability of the lead. All fixings were secured with copper clout nails and each completed section was finished with patination oil to preserve a uniform, stain-free appearance.
The project was delivered on time and to budget, with close collaboration between our team, the conservation architect, and the main contractor. Every step was taken to ensure minimal disruption to the original fabric of the estate and to deliver a result that both respects and enhances the historic character of Kinross House.
What makes this project stand out is not only the scale and complexity of the curved roof
but the commitment to traditional craftsmanship throughout. Every detail was executed by
hand, and our Hallmark stamp placed proudly on each completed bay as a symbol of quality.
This project showcases leadwork at its finest, heritage-driven, expertly crafted, and built to
last.
Liverpool Guild of Students - The Reiley Building
NRA Roofing & Flooring Services with ALM
NRA Roofing was engaged to redesign and replace a failing lead canopy on the Grade II listed Reiley Building in Liverpool. The original internal gutter system had multiple design flaws, causing severe water ingress and long-term damage. With a contract value of £45,000, the scope involved removing the compromised guttering, improving drainage design, and preserving the bay’s architectural heritage.
The team introduced a new system by eliminating the faulty upper-tier internal gutter and redirecting rainwater to a newly constructed lower-tier external gutter, formed in traditional ogee-profile Code 7 lead. Custom lead bays with Code 6 mop roll finishes and Airtrak ventilation were installed, along with a dated cast hopper and new downpipes. All lead elements were fixed using copper ring shank nails, and stainless steel fittings provided long-term resilience.
Key challenges included achieving listed building consent, managing 140-year-old heritage features, and implementing a sympathetic redesign that solved water ingress while retaining historical integrity. NRA’s in-house joiners and leadworkers handled the curved leadwork, bespoke detailing, and sequencing under strict phasing restrictions.
Health and safety were rigorously maintained through daily briefings, site audits, and 100% CSCS-qualified operatives. NRA also promoted sustainability by minimising waste and maximising material longevity.
This project showcases exceptional heritage leadwork, sensitive restoration, and practical
innovation—demonstrating how thoughtful design and skilled craftsmanship can futureproof
historic structures.
Private residence
Crown Leadworks with ALM
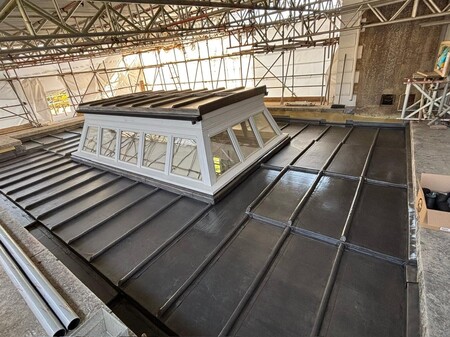
In effect this ended up being a start from scratch scenario with this one as the substrate and beams were so poor. It gave a great opportunity to better the design whilst keep the lantern in it's original position.
Originally the roof covering was to be stripped to decking, any repairs made then a vapour barrier applied before insulation and a vented construction with vented abutments in turn raising the roof lantern. Once the roof covering was stripped it was quickly apparent a large part of the timber structure of the roof had most definitely seen better days. This effectively meant that before we could start that a full rebuild was needed. Given the depth of roof beneath the decking and beams it gave opportunity to re-evaluate the build up. The roof void was well vented via air bricks and if we could get the build up beneath the height of the air bricks we would have a large void beneath the main roof deck for excellent ventilation.
We managed to achieve the desired build up beneath the air flow zone before installing the
beams and firings to the structural engineers specification before the vented decking , and
upstands were installed. The lead sheet was then formed and installed starting with the
code 8 gutters and sumps followed by the code 6 and 9 lead sheet applied to the main roof
area employing wood cored rolls for expansion. The vented code 5 flashings were then
installed over nicholson airtrak trims before the project had a large final coating of
patination oil.
The Old vicarage
Crown Leadworks with ALM
The Old vicarage is one of those fortunate old buildings where the new home owner wanted to show it some love. After an initial hold up due to the discovery of bats, the main contractor removed the asphalt covering and constructed the vented build up to the roof area and the vertical cladding as per the specification provided by the architect, beginning firstly at the lowest point - the central gutter - bitumen lined building paper was installed before measuring, cutting, forming and installing the lead bays.
Once the central gutter was complete , the stepped lead bays which ran into the gutter were then undertaken which incorporated wood cored roll expansion joints again laid on bitumen lined building paper.
Once the bays were installed the higher stepped gutter section from the pitched roof above
was installed again on bitumen lined building paper. With the bays complete the lower
nicholson airtrak trim was installed to the cladding before the code 5 flashing was installed
over it. Once the lead flashing to the airtrack was installed , the lead cladding was formed
and laid again on bitumen lined building paper. Within the cladded areas 13 wall support
brackets were also boxed over prior to be lead clad as part of the cladding requirements and
a lead gutter which ran from the front elevation of pitched roof was integrated within the
lead cladding panels to weather sufficiently. Once the lead cladding was completed an
upper airtrak trim was installed before the lead capping to the wall was installed which
returned around the upper trim to complete the lead roof detailing. All lead sheet was
thoroughly coated with patination oil under drips and cloaks before installation, at
completion of the working area and again on completion of the project.
West Bow
Edinburgh Leadcraft with Metal Processors – Ireland
Edinburgh Leadcraft were an essential partner in the refurbishment of a prominent heritage property on West Bow, Victoria Street—one of Edinburgh’s most recognisable and historically significant locations, situated within the UNESCO World Heritage site of the Old Town.
Engaged at an early stage, their team worked closely with us to develop sympathetic roofing details that respected the building’s architectural legacy while delivering improvements in energy performance and adaptability for modern living. Their depth of knowledge in traditional roofing craftsmanship—particularly leadwork—was invaluable in navigating the project’s heritage constraints.
Throughout the project, Edinburgh Leadcraft consistently demonstrated technical precision,
design sensitivity, and a collaborative ethos that helped maintain programme and quality across a complex, multi-stakeholder build. Their work sets a benchmark for pitched roofing
on historic buildings, and they remain a trusted and valued part of our supply chain.
ARC 500, Birkenhead
Hathaway (Installation Contractors) with Building Systems UK (A Tata Steel Enterprise)

ARC 500, the largest distribution and production unit in Merseyside, is a new 494,750 sqft facility designed to accommodate large-scale logistics operations. Its strategic location offers excellent access to the M53 motorway and the Port of Liverpool, making it an ideal choice for businesses seeking a well-connected hub.
The project aimed and achieved significant environmental, social, and governance (ESG) credentials, including a BREEAM Excellent rating and an EPC A+ target, adding a valuable economic asset. Building Systems UK, provided a complete building envelope solution for the whole building. This included Trisobuild® site assembled roof and wall systems featuring a newly developed profile specifically designed for the office areas of the building.
In addition to their comprehensive EPD program, Building Systems UK holds Responsible
Sourcing certification under the BES 6001 standard. This certification, combined with their
ability to produce customised EPDs, solidifies Building Systems UK as a sustainable supplier
of choice for construction projects.
Kings Centre, Eastbourne: A Model for Sustainable Commercial Roofing
Maguire Brothers with GL Profiles
As part of the wider energy efficiency upgrade, Maguire Brothers collaborated with UT Power to deliver a 100kW solar PV system on the new over-clad roofing structure at Kings Centre in Eastbourne.
The array consisted of 238 JA Solar 435W panels, mounted using Van der Valk Solar Systems brackets, and connected to Solis 50kW and 40kW inverters with full online monitoring capabilities. The system is expected to generate over 95,000kWh annually, reducing CO₂ emissions by approximately 42.8 tonnes per year.
The solar works were carried out in close coordination with the roofing programme to avoid disruption to ongoing operations at the King’s Centre. All electrical connections were tested and certified on completion.
A bar and bracket support system was fixed through the existing roof into the structural purlins, forming a secure framework for the over-cladding system. This enabled works to proceed without removing the original covering, maintaining weather protection internally.
Cladroll insulation was installed between the bracketed framework to create a consistent thermal layer. The insulation was fitted snugly to minimise cold bridging, and work was carried out in controlled zones to protect the insulation and maintain watertightness during the installation.
Tata 32/1000 Plastisol-coated roof sheets were fixed to the framework using self-drilling fasteners and sealing washers. Butyl tape was applied at laps to ensure a weather-tight seal, and visual consistency was achieved through careful alignment across the large roof area.
Roof lights were positioned in pre-agreed locations and integrated with the new sheeting. Flashings and sealants were applied to ensure weather resistance and a seamless finish.
The result is a reliable, high-performance system that supports the centre’s sustainability goals and reduces its reliance on grid-supplied electricity.
Malvern Re-Roofing Project
Gable Projects with EuroClad
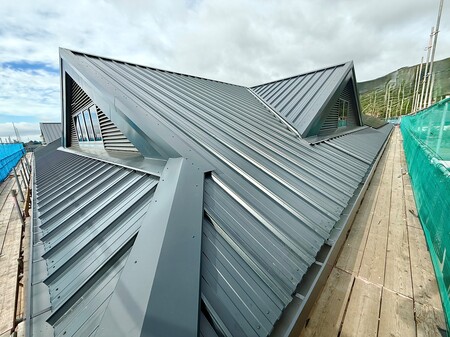
This work signifies a huge milestone and significant benchmark project for Gable Projects. Our largest project to date and something all at Gable Projects can be proud of, having completed this to the level and standard it has been finished at, this will put our company on a firm footing moving forward, cements us as an industry leader in the commercial roofing sector and shows in no uncertain terms, our brand’s capabilities.
Managing the design and installation of approximately 12,000 sqm of Euroclad standing seam metal roof system for two buildings, the project incorporated multiple facets alongside the roofing work and transformed a dangerous and tired slate roof to an impressive, state-of- the-art metal profiled roof. The standing seam system was chosen for its exceptional weather-tightness, longevity, and minimal maintenance requirements, meeting the demanding specification of a high-security MOD site. The roof system incorporated advanced secret-fix technology, ensuring fixings were concealed, enhancing both aesthetics and structural integrity.
Additionally, the project integrated photovoltaic (PV) panels, contributing to the client’s ongoing sustainability goals by enabling renewable energy generation directly from the roof. This required precise coordination of the PV mounting systems with the standing seam roof to maintain weatherproofing and avoid thermal bridging.
All of this was achieved on a secure site where uninterrupted work was not a ‘would like’
but a ‘must have.’ Safety of the site users was the main driver behind the project and
something Gable Projects retained as a key factor throughout the entire project, no doubt
contributing towards maintaining the highest of standards and aiding in the success of the
project. Strict health and safety protocols, combined with robust quality assurance
procedures, ensured the project was delivered safely, on time, and to budget, further
demonstrating our professional excellence.
Penn Blocks
Ashe Roofing with Langley

Ashe Roofing completed a roofing installation in Penn Road, Stevenage, Hertfordshire.
There was an old metal roof overlayed on top of an existing felt roof. The felt roof contained asbestos and bitumen layer underneath which was on top of stramit board. The team needed to remove the old metal roof, strip up the felt layers and introduce a hold point whereby the asbestos contractors attended to remove the asbestos bitumen layer.
After this asbestos layer was removed, the team installed a 2mm vapour control layer which acted as a temporary cover as these works were taking place over six months. The inclement weather throughout autumn and the winter months also proved taxing.
Once the vapour control layer was installed the team needed to get a structural engineer and fixing specialist to site to confirm the weight loadings of the new roof and which fixings could be used. They were also required to fix new 50mm x 50mm counter battens through the stramit board and into the existing rafters.
The underlay, ancillary items were installed after the roofs were counter battened. The team then needed to get a lead worker in to form and install the code 6 lead box gutters. Once these gutters were installed and water tested, the installation of the Decra classic metal roof tiles took place. Langley Decra metal tiles remove the requirement for any hot works/cutting as the onsite bending tool and guillotine was used for all verge details and top short course.
Saltash Community School
Stormforce Roofing and Maintenance with Langley UK
Stormforce Roofing and Maintenance completed a roofing installation for Saltash Community School.
The process of the roofing application was very labour intensive initially with over 12,000 concrete tiles being removed by six operatives over six weeks from the roof.
The company chose the Decra tile for the project due to its combination of durability, aesthetics and practical benefits.
Its robust weatherproofing and resistance to potential vandalism made it ideal for a school environment, while the lightweight design allowed for quicker, easier installation. This saved both time and labour costs. The tile’s sleek appearance enhanced the building’s visual appeal and its 25-year guarantee provided the client with confidence in the build quality and long-term protection against water ingress. Overall, the investment in Decra ensured a smooth construction process and long-term value.
The nature of the project required rapid progress, as the roofing works were scheduled during the winter months, where limited daylight hours and adverse weather conditions could have posed significant delays.
Unlike concrete tiles, which are individually laid and require multiple handling steps per tile, Decra tiles are manufactured as lightweight, interlocking metal sheets that cover a larger area per piece. This design drastically reduced the number of components handled per sq m.
The Parks
A&J Ralph with RJ Barrington
The Parks is a transformative rural regeneration project in Herefordshire, turning a derelict dairy farm into eight fossil-fuel-free homes embedded in a shared, ecologically rich landscape. The project combines deep retrofit of 15th–19th century timber-framed buildings with the adaptive reuse of mid-20th-century steel barns, creating a socially and environmentally sustainable rural community.
Guided by principles of low-carbon living, heritage conservation, and social cohesion, The Parks prioritises fabric-first retrofit, air source heat pumps, underfloor heating, and low embodied carbon materials. Site-won bricks, timber, and stone were reused; demolition waste was crushed for aggregate. Operational energy demand is just 64 kWh/m²/year, and embodied carbon just 3 kgCO₂/m²—exceeding RIBA 2030 targets.
The homes are arranged around a shared courtyard and communal field, including a wildflower meadow, orchard, food-growing gardens, and Library of Things. A Community Land Asset ensures collective ownership and long-term stewardship of the land, reinforcing social resilience. Residents report a strong sense of connection, wellbeing, and purpose.
The pitched roofing strategy reflects the project’s thoughtful approach to heritage. Rusted corrugated metal sheeting was a defining feature of the original barns. This has been reinterpreted using 0.7mm terracotta plastisol-coated sinusoidal profiled steel supplied by RJ Barrington and installed by Wyvern Roofing. The finish complements the local red brick and Herefordshire clay soil while delivering durability, weather resistance, and compliance with warranty requirements.
The Parks demonstrates how deep retrofit, sociable housing, and ecological restoration can
converge to shape a replicable, future-facing model of rural sustainability.
Cobham Towers
DSM with Dibsa Structures Ltd & Metrotile
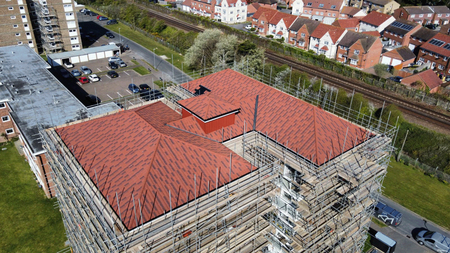
In 2025, a striking high-rise building on the picturesque south coast of England has undergone an impressive transformation. This project, located in the heart of Bexhill on Sea, has not only enhanced the aesthetic appeal of the building but has also prioritized safety by implementing a fully non-combustible solution on the flat concrete roof.
The decision-making process culminated in a resident vote in 2024, where the Dibsa flat to pitch roof conversion was enthusiastically selected. The innovative design promised not only functional upgrades but also a striking new appearance that complements the coastal views.
The responsibility of bringing this roof conversion to life fell to the skilled team at DSM Ltd, a well-regarded roofing company known for their expertise and professionalism. With the breath taking scenery of Bexhill on Sea serving as a backdrop, the team’s spirits remained high even amidst rain and cold winds. Their determination and commitment to the project were evident as they worked diligently to ensure that each detail was executed to perfection.
The new roof design is not just about enhancing the building’s appearance; it is also a significant step forward in terms of safety and sustainability. The decision to use fully non-combustible materials underscores a growing commitment to fire safety in urban environments, a concern that has gained prominence within residential communities. By opting for a solution that minimizes risk, residents can now feel secure in their living spaces, knowing that modern safety standards have been met.
As residents enjoy the benefits of their newly upgraded home, one thing is certain: the
transformation of the Bexhill high rise will be admired for years to come, representing a
remarkable achievement in collaborative design and engineering.
Knowl Park, Dementia Centre
Protech Roofing with Sika
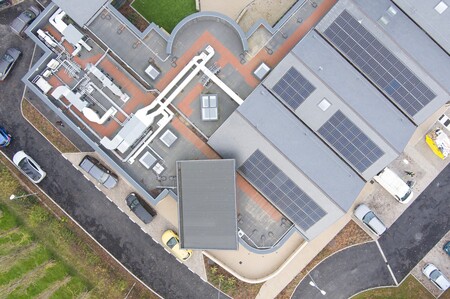
At Protech, we deliver a pre-award presentation during the final tender stage to show our client our knowledge of the project and the scope of works required, relevant experience on previous similar projects and our approach to management, execution for the health & Safety. On this project we also identified potential savings / additional costs, ensuring transparency and building client confidence.
For this project, we addressed the clients unrealistic roofing timeline, emphasising the importance of making the building watertight to enable other trades to progress. By coordination with all trades during initial and bi-weekly progress meetings, we avoided delays and ensured efficient progress. Open communication among trades, which we prioritised during the tender stage, was key to delivering a high-quality roofing project, which we always pride ourselves upon at our family run business, established 1992.
We tacked logistical challenges with proactive planning and supplier collaboration, ensuring materials arrived and were installed on schedule, even during resource-stretched periods like summer holidays. Managing bulky materials on a site with minimal laydown space required meticulous sequencing and timescale alignment, which we achieved by fostering strong relationships with suppliers.
Our project management team – comprising a site foreman, contracts manager, and
managing director – held weekly progress reviews, using Procore software to share real time updates, photo evidence, and client-approved changes. This ensured transparency,
quality control, and clarity throughout the project.
Oxshott Court
DSM with Dibsa Structures Ltd & Metrotile
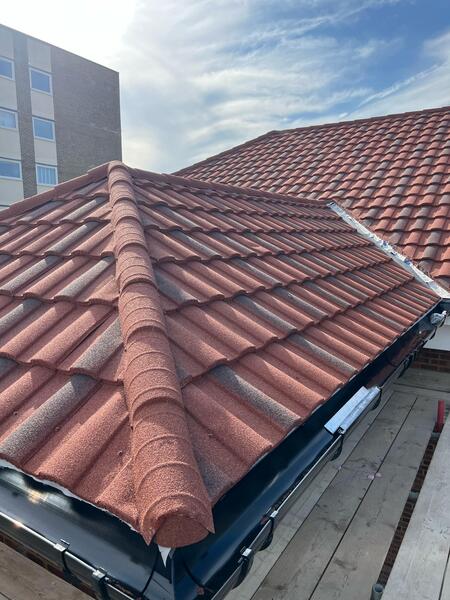
We are excited to announce the completion of a beautiful Dibsa lightweight steel, flat to pitch roof conversion of Oxshott Court in the picturesque town of Bexhill on Sea. This marks the fifth project that Dibsa has undertaken in this charming area. The new flat to pitch roof on the apartments, which overlooks the sea, boasts a modern and fresh aesthetic that enhances the town's coastal charm.
This development not only provides residents with a visually appealing living space but also incorporates advanced thermal and acoustic improvements that promise to benefit residents for years to come. The lightweight steel structure, expertly installed by DSM Ltd, showcases the high standards we maintain, given that they have successfully completed all four previous blocks in the region.
During the installation process, we encountered a design alteration challenge. However, by
collaborating effectively with the client, architect, and installer, we identified a solution that
satisfied everyone involved—all without incurring any additional costs to the client.
This beautiful addition enriches the local landscape, and we are proud to have contributed
to the community's growth.
Westwood House Sheltered Housing Project
Ian Williams with Langley UK

The client was looking to upgrade the roof as the existing flat roof was beyond economic service. The client had considered two options for repairing and re-doing the flat roof or regeneration by a flat to pitched roof conversion. The client opted for a design, supply and installation pitched roof system from Langley with an insurance backed materials and labour guarantee.
The building owner wanted to change the existing problematic flat roof to a pitched roof. The existing flat roof was complicated due to the shape of the roof, deflection and poor drainage, this had contributed to long term issues. The building itself was constructed in 1972, the original roof was uninsulated a “cold roof design”. To upgrade the thermal performance, mineral wool non-combustible insulation was chosen to insulate the new roof void.
Flat-to-pitch conversions offer a unique opportunity to use the scaffolding with full access to the building for planned maintenance. These works could include external wall insulation (EWI), window upgrades, and any other work on the building. This will reduce the disruption to residents if scaffolding needs to go up at another time and be more cost effective.
This roofing project has truly been a transformation. The new pitched roof, along with the
carefully chosen quality materials and design, has not only improved the building's aesthetic
but also added long-term value. The building now looks as if it was originally constructed
with this design, a testament to the project's success. We take pride in this outcome, which
was made possible by the excellent relationship between the end client, Ian Williams, and
Langley.
Sponsored by:
Aldi Reroofing Scheme
Jupiter Construction with Northstone Materials Limited & Onduline Building Products
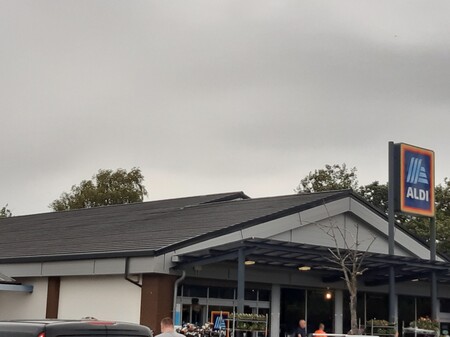
The Aldi Haydock store presented unique roofing challenges, notably its low-pitched roof of 17.5 degrees and long rafters reaching up to 13.8 meters. Northstone partnered with Onduline to develop a roofing specification that combines functionality with aesthetic appeal, selecting the Dunluce Matt Black Thin Leading Edge Concrete Roof Tiles and accompanying Black Universal Angle Ridge Fixing Accessories. The addition of the ISOLINE LOW-LINE sub-roof system ensured a secure waterproofing layer beneath the tiles, safeguarding against potential leaks.
The installation process was executed with meticulous care and safety at the forefront. Existing tiles were carefully removed, and the ISOLINE system was installed directly onto the existing battens, providing an effective waterproof barrier and a safe working environment. The premium Dunluce tiles were then expertly affixed following rigorous digital wind-loading specifications, ensuring durability and structural integrity. This innovative approach included dry-fixing elements like bespoke dry verge, dry ridge, and dry valley systems, enhancing the roof's performance and appearance.
Despite challenges stemming from the necessity of keeping the Aldi store operational throughout the project, careful planning facilitated a smooth workflow. Materials were delivered on small lorries to minimise disruption, with meticulous timing to maintain customer access in the car park. The collaboration among Northstone, Onduline, and Burton Roofing Merchants ensured timely deliveries, while the ISOLINE system provided immediate waterproofing, allowing work to continue efficiently and safely.
This project exemplifies dedication to quality, safety, and innovation in roofing solutions,
paving the way for sustainable practices in a live retail environment.
Baker Barracks, Emsworth, Hampshire
Bluestone Design and Construction with SIG Roofing
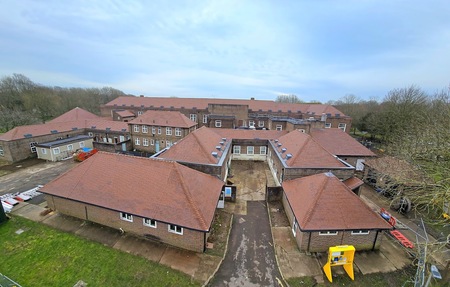
This landmark project in Hampshire involved the complete refurbishment of 12 pitched roofs and 7 flat roofs, alongside parapet wall rebuilds, bespoke single-ply parapet gutters, and the installation of aluminium rainwater goods, fascia, soffits, and parapet copings. Completed in just 12 months—one month ahead of schedule—the project is a showcase of planning excellence, skilled craftsmanship, and collaborative delivery.
Working with trusted supply partners including SIG Roofing (pitched roofs), Alutech and Alumasc (aluminium rainwater goods, fascia, soffits, and copings), and WeatherFast (bespoke guttering), we delivered a technically demanding project to an exceptional standard. A standout feature was the custom-fabricated dormer vents, designed and manufactured by a specialist supplier to meet the unique architectural requirements of the site.
Project management was handled meticulously, with both the Project Manager and Site Manager maintaining high standards across planning, health & safety, and quality control. This proactive and detailed management approach was key to delivering a seamless programme, despite complex logistics and architectural challenges.
The client was delighted with the finished result, praising the quality, efficiency, and professionalism of our delivery team. This project has not only strengthened our client relationship but has also led to further high-profile commissions, including the prestigious Horse Guards Parade building in London, commencing August this year.
The scheme also delivered a significant six-figure profit, demonstrating that high-quality
craftsmanship and commercial success can go hand in hand. Backed by a 20-year
guarantee, the final result stands as a testament to collaboration, technical expertise, and
an unwavering commitment to excellence.
Berkhamsted Girls School
Ashe Roofing with Marley
Ashe Roofing installed clay tiles from Marley for Berkhamsted Girls School. The products were chosen for their ability to closely replicate the original roofing tiles in accordance with the project preambles.
Selection was guided by strict criteria including material composition, colour, texture, size and finish to ensure visual continuity and structural compatibility with the existing roof. Where heritage or planning constraints applied, the chosen tiles met regulatory requirements while maintaining the integrity of the original design.
The team firstly stripped back all tiles and roofing membranes to the roof slopes as identified and ensured all details are weathertight at the end of each day or during heavy rains.
After they inspected the existing timbers of the roof, the team laid and fixed the underlay with specified nails. This was parallel to the eaves with horizontal laps as specified and vertical laps not less than 100mm wide coinciding with supports. As per the manufacturer’s specification.
All the battens were replaced to the following specification - nail each 38x25mm batten to each timber support in straight.
The team securely fixed tile accessories in positions indicated to manufacturer’s fixing instructions. They then laid each course to a half lap bond, or 1/4 lap depending on tile type, with tails aligned and joints slightly open, and fix as specified for the types of tiling. At each end of the courses, the team used width and a half tile to maintain bond and to ensure that cut tiles are as large as possible.
Glebelands School
Richard Soan Roofing with wienerberger Sandtoft and Permavent
Richard Soan Roofing installed Wienerberger Olympus interlocking clay tiles as a high-quality replacement for the original roof tiles.
The original tiles has deteriorated beyond repair and were unsuitable for re-use. The Olympus tile provided a close visual and dimensional match to the existing design, maintaining the building’s aesthetic continuity while offering enhanced durability and weather resistance.
Permavent Apex was specified as the underlay due to its air and vapour permeability, which allowed for a fully breathable roof construction. This eliminated the need for additional ventilation, simplified installation and ensured long-term performance by reducing the risk of condensation within the roof structure.
The re-roofing process began with the careful removal and disposal of the existing roof coverings, which had failed and were beyond repair. The roof structure was then inspected to ensure it remained sound and suitable for the installation of the new system.
The Permavent Apex breathable membrane was laid across the entire pitched roof area. It provided both air and vapour permeability to protect the building fabric while eliminating the need for additional ventilation. The membrane was securely fixed in accordance with the manufacturer’s guidelines to ensure a continuous barrier against moisture ingress.
Wienerberger Olympus interlocking clay tiles were then installed in a traditional overlapping pattern, with each tile mechanically fixed to ensure long-term resistance to wind uplift and weathering. The tiles were selected to match the profile and appearance of the originals. All new ridge and verge details were completed with precision to ensure a watertight and visually consistent finish.
London England Temple - Manor House, Gate House & Adjoining Outbuilding
Clarke Roofing Southern with Keymer Tiles
The project involved comprehensive roofing works across three key structures within the estate: the main Manor House, the Gatehouse, and an outbuilding housing a toilet block. A significant focus was placed on conservation and heritage sensitivity throughout the project.
Where possible, we carefully salvaged and reused existing roof tiles from all three buildings, with the aim of preserving the original materials and reducing waste. To address the inevitable shortfall, we sourced additional reclaimed tiles that closely matched the originals in both material composition and visual appearance. This ensured a coherent and sympathetic finish across all roof sections.
Special attention was given to distinctive tile types such as ridge tiles, bonnet tiles, and tileand- a-half pieces, as these elements are critical in maintaining the visual integrity and historical authenticity of the rooflines. After a thorough review of available options, Keymer tiles were identified as the most suitable match in terms of size, profile, and colouration.
The works were carried out within the context of a live religious site, which remained fully
operational throughout the duration of the project. Regular access was required by both
staff and visitors, and although general access to the site was manageable, a particular
logistical challenge arose due to the Gatehouse — one of the structures undergoing roof
replacement — serving as the primary access point. This necessitated careful planning and
coordination to ensure the safety of all site users while maintaining progress on the roofing
works.
Minworth Junior & Infant School
Rio Asphalt & Paving co with BMI Redland
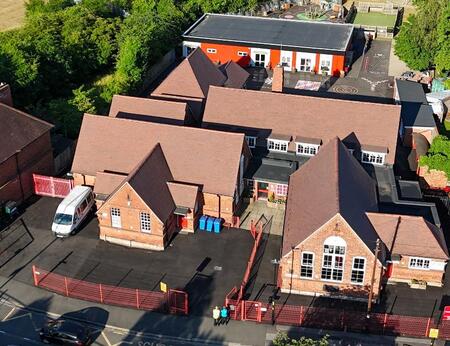
Rio Asphalt & Paving completed the installation of a tile and roof system for Minworth Junior and Infant School.
The company made the decision to source all the roofing elements from the same manufacturer, BMI Redland. This was to maintain the original aesthetic integrity of the building, while simultaneously delivering exceptional customer service and comprehensive warranties.
The products from the manufacturer included both the flat roof and the tiled elevations. This streamlined approach ensured consistency in materials and quality, simplifying future maintenance and significantly enhancing the overall longevity and reliability of the roofing system.
Rio Asphalt & Paving’s phased approach prioritised safety and minimised disruption. First, existing tiles were meticulously removed, maintaining watertight integrity at the end of each workday. Next, a new tiled roofing membrane was installed, followed by a comprehensive upgrade of the insulation system within the tiled roof. To seamlessly integrate the flat roofing system, the bottom three courses of tiles were temporarily left off. This allowed for the installation of the new flat roofing system, which included a thermal upgrade to the insulation. Finally, the tiled roof was completed around the adjoining flat roof and dormer roofs, ensuring a cohesive and aesthetically pleasing finish.
Royal Ulster Yacht Club
Penrose Roofing 2014 with BMI Group (Redland Rosemary)
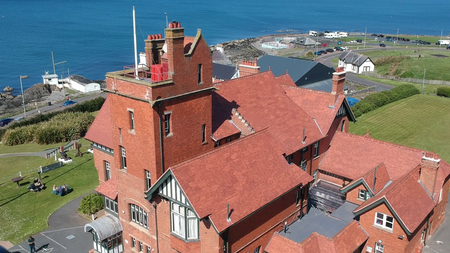
In 1866 the Yacht Club was formed. Later in 1869 the Yacht Club received gracious approval from Queen Victoria to take the title of Royal Ulster Yacht Club. One of the members, a famous grocer and tea importer, Sir Thomas Lipton challenged for the prestigious America's cup 5 times through the club. In 1897 the construction of the new club house was approved and awarded to local builders, McLaughlin & Harvey for the sum of £4,100.00, the grand total including furnishings and land was £8,157.00. Work began in 1897 to a bold design by architect, Vincent Craig, brother of Sir James Craig, later Lord Craigavon. The design is Tudorbethan style (mock Tudor) with a hint of Scottish Baronial style. It exhibits characteristics which blends elements of English Tudor and Elizabethan with a late Victorian, also early Edwardian era. The key features are red plain double lap clay tiles, crested ridge tiles, timber bargeboards, the walls are constructed with a red brick Flemish bond with moulded brick string and plinth course, windows throughout are generally arched timber sliding sash windows and Tudor style gables, tall red brick clustered chimney stacks with terracotta pots, rain water goods are traditional cast iron OG moulded gutters with circular downpipes, an oriel window completed in ornamental clay roof tiles and also features a tower. The building was finally completed and the official opening took place on the 15th April 1899. In 2012 the building became listed by the Department of Environment as a building of historic interest. the exterior and main rooms cannot be altered without consent. finally in 2016 the club celebrated its 150th anniversary which included visits from HRH Princess Royal and Commodore HRH Duke of Gloucester.
The Hawthorns School
Richard Soan Roofing Services with Keymer Tiles
Richard Soan Roofing Services installed Keymer Traditional tiles on the roof of The Hawthorns School.
The Keymer Traditional tiles were chosen as the existing tiles had failed and were not suitable for re-use. A replacement handmade tile was required to respect and complement the existing buildings character. As the building is listed, it was also necessary to gain listed building consent for the work and approval of the tile.
The installation process for the tiled roof prioritised meticulous planning and expert craftmanship essential due to the school remaining active. Work commenced with the careful phased stripping of the existing tiles and underlying materials section by section, to minimise exposure ensuring safety and minimising disruption below.
The TLX Gold insulated breather membrane was then installed as the primary underlay, rolled out and counter-battened over the rafters to significantly improve the building's thermal efficiency. New timber tiling battens were then fixed precisely to gauge, ready for the tiles.
The Keymer Traditional tiles were individually laid and secured with attention to historical detail, using traditional fixing methods appropriate for handmade tiles to ensure durability and an authentic appearance. Detailing, including mortar-bedded ridge tiles and verges, was completed by skilled craftsmen.
All leadwork, including flashings around chimneys, valleys and abutments was renewed. The lead code was increased where necessary to meet current standards, ensuring a long-lasting and robust solution while respecting traditional aesthetics.
Sponsored by:

Custom new-build private home: Sywell, Northamptonshire
JAK Roofing with BMI Redland
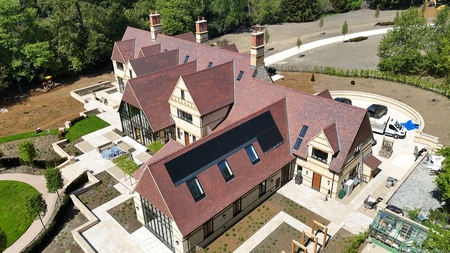
This custom Arts and Crafts inspired luxury new-build private home on the outskirts of Northampton spanned a total roof area of 1,300m², involving the precise fitting of around 78,000 Redland Rosemary Clay Classic roof tiles in Medium Mixed Brindle. The comprehensive scope of work ensured all detailing and finishes were executed to the highest standards.
The roof featured intricate design details, which included multiple valleys, gullies, chimneys, and varying pitches. For all hipped junctions, Rosemary bonnet hip tiles were employed with traditional mortar bedding, enhancing the roof's classic aesthetic and durability. A key feature of the project was the vertical cladding on seven distinct sections of the house, installed in a decorative Winchester-cut pattern to give a traditional and distinctive appearance.
The house combined modern construction methods with traditional ones. A smart roof system - pre-built frames which are brought in and craned onto the roof and then bolted together - and an integrated solar PV system were combined with stonemasonry, the plain clay roof tiling and cladding, and traditional lead gullies and flashing to create an authentic aesthetic.
A core team of at least two highly seasoned roofers (one with over 30 years and another with 15 years of experience) was on-site at all times, each supported by a full-time assistant to oversee additional labour—which on some days reached up to 12 individuals.
The project was a resounding success, completed on time, within budget, and to the
absolute delight of the client. Witnessing their enthusiasm and ultimate delight with the
final product was incredibly rewarding. The impressive size and intricate details of the roof
truly made it stand out, exceeding all expectations.
South Chailey
Mitchell Roofing Services with Lifestiles
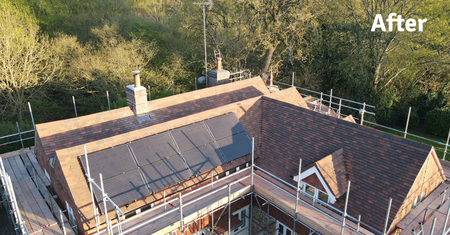
This full re-roof in Chailey, West Sussex, stands out for both the complexity of the challenge and the quality of the result. The homeowner had previously tried to resolve issues caused by internal spray foam insulation - a decision that ultimately led to more damage. After the foam was removed, battens were compromised, tiles slipped, and the roof was no longer viable for patch repairs. Disappointed and frustrated, the homeowner turned to us for a complete re-roof solution.
After carefully selecting the Dark Lavenham Blend of Lifestiles Woburn handmade clay tiles and coordinating samples, we got to work. Once scaffolding was erected, we stripped the roof back to the rafters, salvaging usable tiles for future use. All traces of foam were removed, a new breathable membrane and battens were installed, and the new tiles laid with traditional detailing. No dry fix was used - verges and ridges were hand-bedded using black Remix mortar, and Hogsback clay ridge tiles were carefully aligned for a heritagestyle finish.
Lifestiles handmade clay tiles were chosen for their rich, characterful appearance. Individually shaped by hand, they offer a traditional look with natural variations in camber, size, and texture - a perfect match for the countryside setting. Though traditional in appearance, they meet modern performance standards and are backed by a 30-year guarantee.
The project was completed on time, within budget, and to the client’s full approval. They’ve
since asked us to return to re-roof their extension to match the main roof — a testament to
the trust we’ve built through this project.
Water Cottage, Rougham
Turner Roofing Specialists with Lifestiles
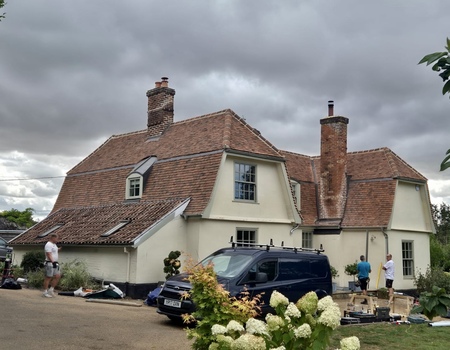
Turner Roofing Specialists completed a roofing installation at Water Cottage in Rougham.
Four layers of thatch was removed from the roof in stages, using grab lorries as waste removal. The team then tarpaulined the roof over, to allow for any structural timbers to be changed where necessary as the timbers had not been subjected to daylight for over 100 years.
Fascia boards and barge boards were then installed, as there wasn't any under the thatch. These needed to be worked out to from the new roofline.
Lead was installed to the valleys and the lower section of the mansard roof was tiled.
The dormers needed to be formed correctly to allow lead coverings on the cheeks and roofs. The customer wanted to keep the rolled detail over the dormer windows to match with the thatch style. These were then installed using code 5 lead.
The remaining top sections of roof were laid using the lifestyle plain tiles.
The remaining top sections of roof were laid using the lifestyle plain tiles. Chimneys needed repointing in areas, where the metre thick thatch had been removed. Also back gutters where needed to be formed to suit a tiled roof as oppose to the thatch.
Verges were finished with a traditional cement verge using the barge board as the under cloak.
All ridges and hips were then bedded in position using white cement mortar.
Barge boards and fascias were then all painted to match windows and doors of the property.
White Lodge & White Lodge West, Bingley
Green and Heritage Roofing with BMI Group, Redland roof tiles
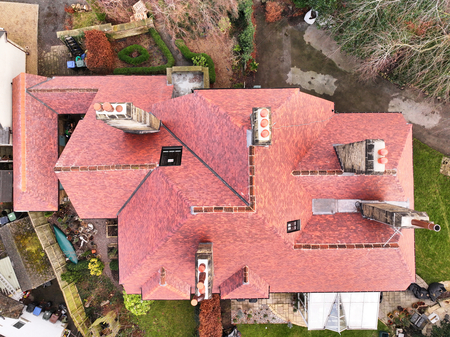
Recently re-roofed with brand new Rosemary clay tiles, this Grade 2 listed building in Bingley was originally constructed in 1873 as a vicarage by Norman Shaw for the Holy Trinity Church (since demolished).
This beautiful property has since been divided into two separate dwellings. Fun fact: The stone lintel is inscribed with “HAEC DOMUS PERITVRA AEDIF 1873” in Latin which means ‘This house has been built in 1873’. The original red clay roof tiles lasted 150 years!
The property owners aimed to boost their roof’s energy efficiency and replace the tiles with modern Rosemary Clay Tiles. Since it’s a Grade 2 Listed Building, we worked closely with the local Building Control’s conservation team to ensure a sympathetic finish.
Before starting any re-roofing work, one of the chimneys needed to be completely rebuilt. These remarkable chimneys vary in height, with the rebuilt one standing over 6 meters tall! Clearly, this was a daunting task not suited for the faint-hearted!
TLX Gold insulated felt Twas installed to ensure the project complied with Part Lb of building regulations. This is used in many listed and historical buildings to improve energy efficiency. We also revamped the roof with new Rosemary clay tiles in a stunning light mixed brindle red, featuring authentic shades of red, grey, and black. It looks vintage, but it’s brand new!
The original quadruple curve red clay ridge tiles have been restored, and we added Heritage Conservation Windows by Velux. These edge-to-edge glass windows are designed for listed buildings, maintaining the original look while adding a modern touch.
Baildon Methodist Church
Green and Heritage Roofing with Viridian Solar
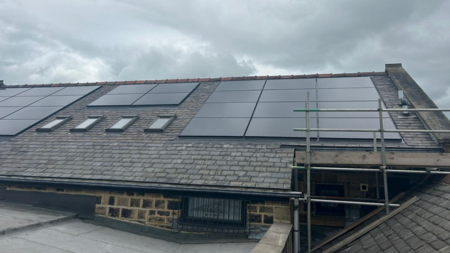
Baildon Methodist Church is a vital part of our community, serving as a hub for 49 different church and community groups each week. From worship services to parent and toddler groups, activities for people with disabilities, and youth programs, it offers a warm and inviting space for over 1,000 visitors weekly. With rising energy costs, keeping this essential space welcoming has been a challenge.
To improve energy efficiency, we've re-roofed the church and hall using existing stone slate and TLX Gold, reducing the roof slope's u-value from 3.6w/m2k to 0.6w/m2k—making it six times more efficient!
Here's what we installed:
- Main Roof: 70 Viridian Clearline 405W Panels and 2 Sunsynk 12kW Hybrid Inverters
- Church Hall Roof: 28 Viridian Clearline 405W Panels, 28 TIGO Optimisers, and 1 Sunsynk 12kW Hybrid Inverter
This upgrade helps us continue to be a warm, welcoming space for the whole community!
Belswains Infant School
Ashe Roofing with Langley
Ashe Roofing installed Langley waterproofing products for a roof system replacement at Belswains Infant School.
The products were selected due to their proven performance, compatibility within a complete system, and the assurance provided by Langley’s 25-year material guarantee.
The system includes a combination of high-quality components such as the Langley Spray Primer, Parevapo SBS vapour control layer, Adepar JS underlay, and Elastoflex GS or Parafor Solo SA cap sheet, all designed to deliver long-term waterproofing integrity, flexibility and fire safety.
Hertfordshire County Council, the client, expressed a clear preference for Langley systems based on its positive track record with the manufacturer, its robust technical support, and the peace of mind provided by Langley’s comprehensive guarantees. This alignment between product reliability and client confidence made Langley the natural choice for the project.
Following TA-25-W specification is to be covered by the Langley Waterproofing Systems, single-premium, pre-paid independently-insured workmanship and materials guarantee for a period of 25 years from the date of practical completion. Overlay of any existing roof system or deck. The new system will follow the existing falls and any deviations will be replicated. The Langley Modular Rooflights / Hatches included within the following specification are to be covered by the Langley Waterproofing Systems. This specification is based on a warm roof construction. The principal thermal insulation is above the structural deck.
Despite the complexities of working on a live school site with restricted access and limited working hours, the project team successfully adhered to the agreed programme. Upon completion, the client conducted a thorough review of the works and confirmed their satisfaction with both the quality of the installation and the way the project was managed.
Calder Avenue Integrated Solar Retrofit – Chorley
DLP Services with wienerberger
The Calder Avenue project in Chorley is a standout example of high-quality integrated solar roofing within the social housing sector. Delivered by DLP Services for Jigsaw Homes, the scheme involved the complete roofing retrofit of 47 properties, combining energy efficiency with visual regeneration. Central to the success was the installation of wienerberger Sandtoft's in-roof solar PV system, seamlessly integrated into new pitched roofs using concrete thin leading edge tiles (the Danum TLE).
Designed to deliver both performance and aesthetics, the solar modules sit flush with the roofline, offering a sleek, modern appearance in keeping with the estate’s improved look. Their lightweight profile and rapid installation time (under a minute per panel) enabled the project to remain on time and within budget, without compromising quality.
The system was installed under wienerberger Sandtoft's 15-year design guarantee 'RoofSpec+', following bespoke technical specifications including wind uplift calculations, batten layouts, and fixing schedules. It met all key regulatory requirements, including Part L compliance, EPC targets, and Future Homes Standard 2025 alignment, giving long-term value and reassurance to the client.
Further enhancements included new Floplast rainwater goods, with existing soffits and fascias retained where suitable. The entire solution offered durability, low maintenance, and strong visual coherence across the site.
Completed in May 2025, the project was delivered with zero delays or cost overruns. Resident feedback was overwhelmingly positive, with tenants noting both the aesthetic improvement and expected energy cost reductions.
As a fully integrated solar application on pitched roofs, Calder Avenue sets an exceptional
standard in sustainable retrofit delivery—achieving performance, design, and community
benefits in equal measure. It stands as a model of what is possible in social housing
decarbonisation when high-quality products, technical expertise, and collaborative delivery
come together.
East Riding of Yorkshire Council Energy Efficiency Retrofit Programme
Geo Houlton and Sons with wienerberger
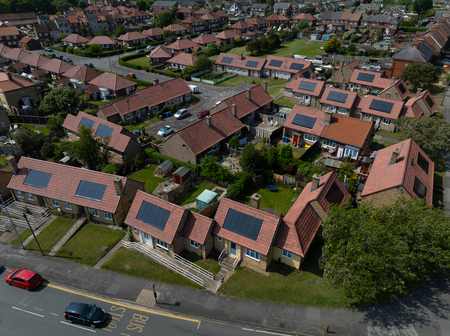
This ambitious roofing upgrade project, commissioned by East Riding of Yorkshire Council, involved the renewal of pitched roofs across multiple homes—with a key mid-programme enhancement: the integration of in-roof solar PV systems. Despite this added complexity, the project was completed on time, within budget, and to the full satisfaction of both the Council and residents.
The specification used a complete roofing solution from Sandtoft wienerberger, including tiles, battens, fixings, and accessories, all covered under a 15-year RoofSpec performance guarantee. This “whole-roof” approach ensured consistent quality, simplified procurement, and future-proofed durability—critical to meeting both technical and sustainability standards.
The decision to integrate solar PV was made partway through delivery. Thanks to the use of compact, lightweight PV panels (just 8.95kg), and the fact that the roofing contractors had previously undertaken Sandtoft’s solar installation training, the transition was smooth. The panels were fitted as part of the main roofing works, avoiding the need for separate solar contractors at height—enhancing safety and reducing duplication of labour.
The electrical connections were completed by a specialist contractor, with careful coordination and resident engagement. Feedback from tenants was positive, with many welcoming the environmental and cost-saving benefits of the system.
The result is a high-performing, aesthetically coherent roofing solution that aligns with the
Council’s environmental priorities. By combining efficient delivery with future-ready solar
integration, this project sets a benchmark for sustainable local authority roofing upgrades—
demonstrating that adaptability, collaboration, and thoughtful specification can deliver
outstanding outcomes even within live programmes.
Great House, Upper Saltonstall
Green and Heritage Roofing with Viridian Solar

Viridian Clearline Fusion integrated solar PV was the perfect choice for this stunning Grade 2 Listed Building in Wainstalls, Halifax. Its seamless integration preserves the building’s historic charm while enhancing its energy efficiency and integrate beautifully with the Yorkshire stone slate!
Our client, owning a Grade II Listed Building, was keen on having top-tier integrated solar
panels. We presented several options but despite the slightly higher cost, the client opted
for Viridian Clearline Fusion for its seamless integration. He was delighted with the finish
and how they integrate beautifully with the Yorkshire stone slate.
Hawthorn House
Smartly Energy with Roofit.Solar
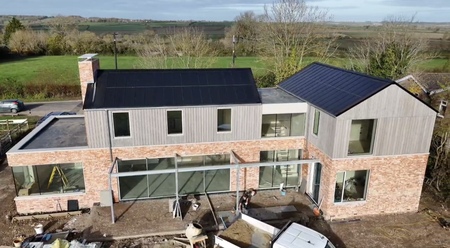
Smartly Energy installed Roofit.Solar for the Hawthron House project due to its innovative building-integrated photovoltaic (BIPV) design.
Roofit.Solar incorporates solar technology directly onto the standing seam metal, creating a two in one solar roofing material. This design makes the solar panels invisible to the eye at a glance.
The product complements the contemporary aesthetics of this project, which was designed by Flint Architects, by preserving the visual integrity of the roof whilst delivering high levels energy efficiency.
The base material for Roofit.Solar is SSAB GreenCoat PLX in Nordic Night Black, and was chosen for the areas of the roof not fitted with solar panels. Using GreenCoat PLX in Nordic Night Black creates a seamless appearance, complementing the integrated solar panels. Additionally, GreenCoat PLX is a sustainable choice supporting the project's overall commitment to sustainability.
Together, these materials were chosen to deliver a roofing solution that excels in performance, sustainability and aesthetics.
The build-up required for Roofit.Solar is a breathable membrane followed by a battening structure to provide ventilation and space for the Roofit.Solar junction boxes.
The layout of Roofit.Solar panels was modelled ahead of installation, in this case utilising the North, South, East and West roofs for maximum energy generation. In total 128 Roofit.Solar panels were used across 133 sq m of pitched roof creating 14.72kW of power. Areas where a full Roofit.Solar panel wouldn't fit are fitted with GreenCoat PLX.
The Roofit.Solar Panels are mounted using the same standing seam techniques as the GreenCoat PLX panels. The panels are connected in series and the electrical cables routed directly from the underside of the panel to the inverter and battery location, with no need for external cabling/drilling.
The GreenCoat PLX panels are bent and shaped on-site to ridges and roof edges.
Miners Court
Coastline Housing with Marley
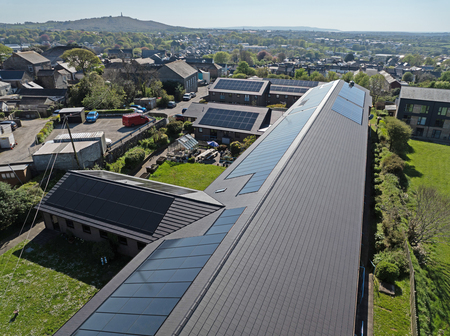
Miners Court, an important community asset for older vulnerable residents in Redruth, Cornwall, has been transformed thanks to a retrofit integrated solar roofing project. Each of the development’s residents now has access to a sustainable energy source that will reduce their energy bills.
Coastline Housing is now able to utilise financial benefits from the Smart Export Guarantee scheme as it sends surplus energy back to the grid in exchange for financial reward. This is reducing the cost of running the communal areas within Miners Court with the savings passed to residents through service charge reductions. Each resident is set to benefit from a £346 saving per annum from this alone. And further cost efficiencies are expected in the future.
Coastline’s team is delighted with the results of the major retrofit roofing project, which has seen them specify and install an integrated solar PV solution for the first time at one of their developments.
Successful past collaborations with Marley, alongside the company’s 15-year guarantee for its full roofing system; one that marries the performance and aesthetic benefits of integrated SolarTile®, Edgemere tiles, inverters, battery storage and fire safety – all from a single source, gave Coastline Housing and the Miners Court residents certainty and confidence for a high performing, fully integrated and sustainable roofing solution.
Ben concludes: “The finish result is brilliant. The original objectives for our bespoke
reroofing project have been met thanks to a perfectly specified and expertly installed
integrated solar PV project.”
North Ayrshire Council
Marley Contract Services with Marley
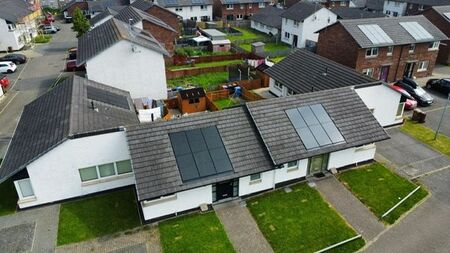
North Ayrshire Council appointed Marley Contract Services to work with them on a five-year re-roofing project. To help the council achieve its carbon-neutral programme, the project involved the fitting of Marley SolarTiles.
North Ayrshire has felt a significant impact of the economic downturn. Income levels, employment levels and job security are lower than the Scottish average, increasing the risk of families falling into fuel poverty. The Council is looking to improve household energy efficiency across its housing stock to combat this.
Marley Contract Services (part of the Marley group) has been the incumbent roofing contractor with the council for the last 20 years.
Rushton Close, Marple, Stockport
Green and heritage Roofing with Viridian Solar

The Green and Heritage team transformed this roof in Marple, Stockport using lightweight Tapco slate and sleek Viridian Clearline solar PV panels. The client needed to replace heavy concrete tiles due to structural concerns and opted for Tapco slate to enhance thermal insulation while achieving a natural slate appearance.
They also wanted solar panels with battery storage, aiming for a streamlined look. We integrated Viridian Clearline panels with the Tapco slate, offering a superior fit and a stunning finish.
Additionally, we ensured the Velux roof windows were balanced and symmetrical, meeting the client's specifications for visual appeal.
Sponsored by:

Forest Hills
Smartly Energy with Roofit.Solar and SSAB

Smartly Energy replaced a tiled roof with an invisible solar standing seam roof at Forest Hills in Leycett.
Roofit.Solar and GreenCoat PLX were selected for this project to create the invisible solar roof which complemented the distinctive curved eyebrow dormer. Due to its building-integrated photovoltaic (BIPV) design, Roofit.Solar incorporates solar technology directly onto the standing seam metal roofing material. This creates a seamless roofline which didn't detract from the original architectural features of the roof.
The base material for Roofit.Solar is SSAB GreenCoat PLX in Nordic Night Black, and so was used on the areas of the roof not fitted with solar panels. This provides a seamless finish to the roof. It's high level of malleability meant that the full roof could be retrofitted to standing seam to an incredibly high standard, including the large curved eyebrow dormer.
The Roofit.Solar Panels are mounted using the same standing seam techniques as the GreenCoat PLX sheets. The panels are connected in series and the electrical cables routed directly from the underside of the panel to the inverter and battery location, with no need for external cabling/drilling.
The GreenCoat PLX panels are bent and shaped on-site to fit valleys, ridges and roof edges.
Hove Central
Winkworth Metal Roofing with VMZINC
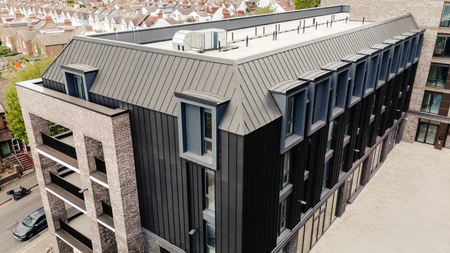
Hove Central brings new life to the disused Sackville Road Trading Estate, regenerating a prime piece of brownfield land into a thriving community of more than 800 homes. The project also provides the area with extensive public gardens and a main boulevard leading to a large public square, office accommodation, workspaces, shops and cafes. The nine-acre brownfield site is conveniently located next to Hove Station and is just a few minutes’ walk from the seafront. The project has been coined ‘the redevelopment of Hove’.
VMZINC Anthra standing seam was installed to the mansard roofing and dormers across the development. The zinc was expertly installed by Winkworth Metal Roofing – a third generation family business of zinc and copper smiths. Coils of zinc were bent, shaped and transformed to meet the exact requirements of the job. The bespoke nature of the installation required on site fabrication by skilled craftsmen and was the culmination of decades of experience and know-how.
Standing seam was chosen as a traditional form of construction to harmonise with the local
area. A special coating was applied to the material to ensure longevity in a coastal
environment. The architect specified a dark grey and VMZINC Anthra was selected as an
ideal match. The Anthra is bold and strong. The VMZINC is a prominent feature of the
development.
Marina copper dome
Emc roofing and cladding & Thomas Arnout with Aurubis
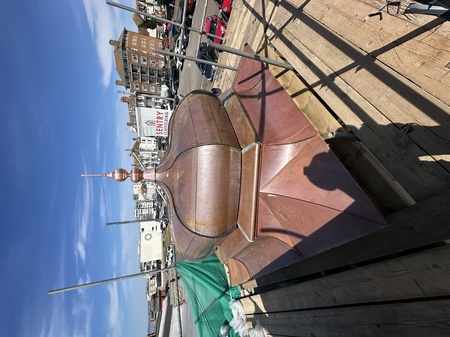
The Marina Copper Dome project, in Bexhill-on-sea, incorporated copper work and attention to detail for an involved, complex and rare piece.
The 0.7mm thick wild natural copper from Aurubis was supplied in a coil form. Stainless steel screws were used as fixings and a soldering stick was also used, for the rounded shelve and the finial.
The dome structure required a metal that could “take the beating while staying strong” with the best longevity possible, explained emc Roofing and Cladding.
Once measured up, the metal was cut, bent, shrunk and stretched to the many desired shapes and held in place using traditional ways, including copper clips, with everything hand-made, finial included.
There was a £4,500 budget for labour on the dome alone, which took 18 days at £250 per day, explained the contractor. Beyond this, there was a £1,500 budget for the finial as extra, which took 4.5 days for specialist Oliver Ray to fabricate and two hours to fit on site. Oliver had to anneal the metal to make it soft copper, described as “hard work but with everybody is pleased with the result”.
During completion of the work, the client created a group chat for neighbours and anybody that was interested to follow the process of this dome, followed by a morning gathering for everyone to see the finished product and finial installed with a glass of champagne in hand.
St Pauls Girls School
Salmon Solutions with VM Zinc
A Herringbone zinc roof with striking architectural features, this project involved an
extremely intricate installation of VM Zinc Pigmento Red roofing including warm roof
substrate on a prestigious educational building. The design includes custom detailing and
precision work to achieve a modern, sleek and sustainable aesthetic while ensuring
durability and compliance with local building regulations.
The Highcross Copper Bell Tower, Leicester
Prestige Metal Roofing with VM Building Solutions
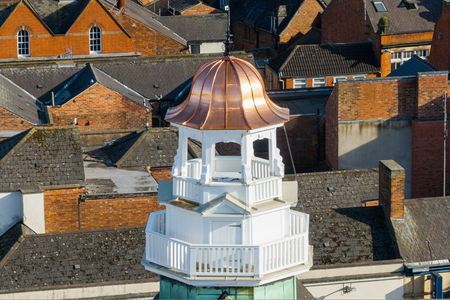
We were selected by the client to provide a report of the existing copper dome, in which we found that the copper had come to the end of its life with splits located all over the existing dome along with missing copper panels which resulted in years of water ingress with the timber decking rotting in most areas.
Once the carpenter had replaced the rotten areas of the timber decking, we attended site to commence our new copper roof installation. This was problematic, as our fabrication area was a small room just off the roof car park some 100m away from the tower and another 6 scaffold lifts higher.
A template was taken of the curves, both concave and convex, we decided it was possible to apply betterment to the existing design and create a standing seam roofsheet from the top to the bottom in one. In order to create the best and of flattest copper panel, all the working of the panel needs to be within the actual upstands of the standing seam, this is needed to create these curves which were stretched and shrank with our onsite stretching machine.
One main issue we had during the works is that once we fabricated a panel to the shape of
our template, we had to take it up to the roof (100m) away for checking, then when slight
tweaks are needed we have to take it back down, alter it and take it back up- to install. This
is a slow process in which we could only make up and fix at best 2 or 3 sheets per day, until
all the roof sheets were installed.
Kings Gate Library
Nevson Roofing with SIG Accuroof
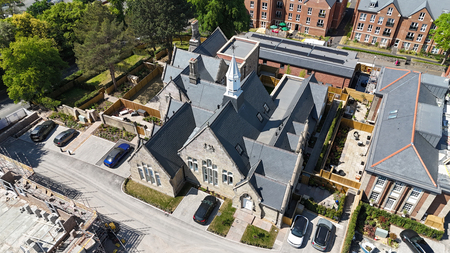
The King’s Gate project forms part of the wider redevelopment of the former King’s School site in Macclesfield. Built in 1856, the historic Grade II listed Library and adjacent Lodge House, designed in a Gothic Revival style demanded a careful balance of heritage preservation and modern performance.
The roofing work, by Nevson Roofing, has seen the refurbishment of the old King’s School library and lodge house, which will now become six unique homes. The work forms part of a larger development, by PJ Livesey, which has seen the redevelopment of the former King’s School into 36 homes and a further 45 newly built homes and apartments.
Nevson Roofing undertook the complex restoration of the 800m² slate roof which, as a result of many extensions to the building, had a complex interconnected layout. This included a centrepiece, three extension wings, turrets, pediments and a bell tower all with changing pitches, differing roof heights and angles. The tight interweaving roof spaces created many challenges for the roofing contractors including working in a space only big enough for one person and slating vertically up a bell tower.
The contractors worked alongside SIG Roofing and their specialist specification division, AccuRoof, to source historically appropriate materials. Over 40,000 SIGA 32 slates were hand-laid using specialist hooks and copper nails to accommodate steep pitches and high wind exposure.
The result is a visually stunning and structurally robust roof that honours the building’s
Gothic origins while meeting modern regulations. The craftsmanship and attention to detail
exceeded client expectations, making the library a standout feature in the Kingsgate
development.
Paisley Museum and Art Gallery
John Fulton (Plumbing) with SIG Roofing
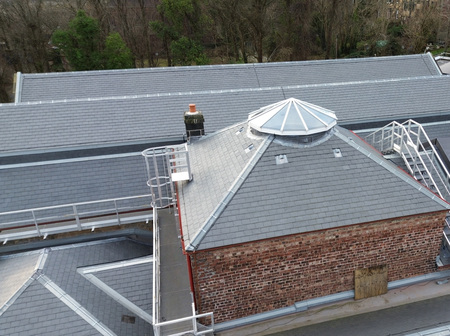
Paisley Museum, built in 1879, is undergoing a transformative renovation which is poised to redefine the museum experience and elevate the town’s cultural standing on a global stage. The renovation project is being led by Renfrewshire Council and the architectural design from renowned AL_A seeks to enhance the museum’s facilities, accessibility and visitor experience.
The re-roofing of the museum has been a crucial part of the restoration effort, involving the expertise of roofing contractor John Fulton Plumbing and Roofing and AccuRoof, a specification division of SIG Roofing, to ensure the preservation and enhancement of this historic structure. Products were supplied by SIG Roofing who, through their supply chain, supported the contractor by co-ordinating the logistics and supply of the products through their network of local branches.
Retaining the heritage of the local area and this Grade A listed building required a considered approach to the roof space with each material going through not only planning permission but also Scottish Heritage Trust and National Trust Scotland. In total, John Fulton Plumbing and Roofing worked on a total of 64 different roof areas for this project, with 46 completed in a mix of slate products to match the roof demands. With roof areas landlocked by either neighbouring buildings or gables, accessing the space was one of the challenging aspects of the project but through careful scheduling with main contractor Kier and the expertise of John Fulton Pluming and Roofing, the project has been a huge success.
The Paisley Museum Reimagined project is a testament to the collaborative efforts of
contractors, heritage bodies and the local community in preserving and enhancing a historic
landmark. The successful completion of the reroofing work sets a strong foundation for the
continued transformation of the museum into a premier cultural destination.
Redcar Central Train Station
Barclay Roofing with Permavent
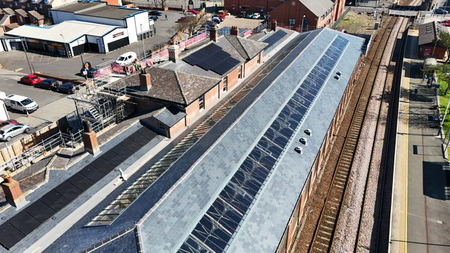
Barclay Roofing contributed to the regeneration of Grade II listed Redcar Central Station. It has been transformed into a welcoming gateway to the town, blending heritage preservation with modern functionality.
A central focus of the restoration was the complete overhaul of the station’s 1,520m/sq slate roof, a task that was both technically demanding and historically significant. As a defining feature of the Victorian structure, the original Welsh slate was carefully salvaged and reused where possible to preserve the building’s architectural integrity.
Where the original Welsh slate could not be reused, particularly on the engine shed, high-quality Spanish slate was carefully selected to match the appearance and performance of the original material. This sensitive approach ensured the roof retained its traditional aesthetic while meeting modern durability standards.
During and post-works, to protect the vast roof, Permavent APEX, a high-performance, air-open and vapour-permeable membrane, was installed. APEX provides exceptional condensation control which prevents stagnant air pockets, allowing consistent airflow across the roof space and provides a secondary barrier against water ingress, eliminating the need for traditional ventilation systems.
To further enhance the roof’s resilience, Permaflex, 3rd generation lead alternative, was installed around the full-length glazed skylight windows of the train shed. These skylights flood the interior with natural light, creating a bright and inviting space, while still maintaining the building’s heritage look.
A Sandtoft multiangle ridge completed the engine shed roof, blending seamlessly with the new slate and enhancing the station’s period character.
This ambitious roofing project not only safeguards the station’s future but also honours its past, ensuring that both reclaimed and new slate continue to preserve and crown Redcar Central as a proud symbol of the town’s heritage.
St Gabriel's Student Accommodation
ALB Roofing Developments with SIG AccuRoof
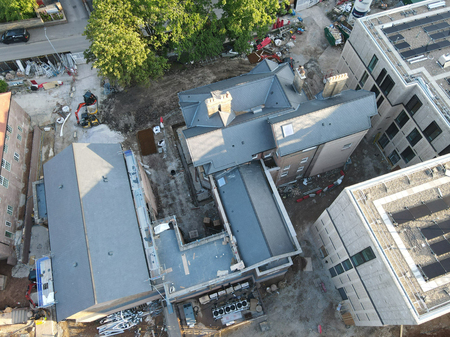
The St. Gabriel's project has seen the £70m redevelopment of the historic St. Gabriel’s Lodge, Hall and neighbouring Chapel to become 319 high-quality student bedrooms near Manchester University. McLaren Construction worked with specialist roofing contractors, ALB Roofing Developments Ltd to complete a considerate and sympathetic restoration of the slate roof areas.
Though unlisted, the existing buildings are considered architecturally significant within the Victoria Park Conservation Area which required all roofing work to meet rigorous heritage standards. ALB Roofing Developments worked closely with SIG Roofing and their specialist specification division, AccuRoof, to design, supply and install a roof which would reflect the original Welsh slate. Snowdonia-approved, blue-grey natural SIGA 32 slates were chosen for their heritage match, availability and performance.
Attention to detail was paramount on this project with the roofing contractors mapping the layout to ensure they could accurately replicate the existing features. This included installing hand-cut scalloped slates which adds a unique layer of complexity and craftsmanship to this project. This detail was not a decorative addition but a faithful reconstruction of the original Victorian design.
Each material, particularly the natural slate and hand-cut scallop slates, were submitted for approval to ensure the best possible match in texture, tone, and quality. Slates were then fixed in accordance with the mapped layout, with the hand-cut scalloped courses introduced at the original intervals to match the previous detailing. In total 19,000 slates were handlaid across the site.
The completed project is a standout example of how modern methods, detailed planning,
and traditional craftsmanship can combine to preserve architectural heritage while
delivering durable, high-performance results.
St Illtyd’s Church
M. Camilleri and Sons Roofing with Glendyne Inc (Burton Roofing Merchants)
The replacement of degraded fibre cement roofing slates with Canadian Glendyne Natural roofing slates.
The proposed development at St Illtyd’s Roman Catholic Church was also to include the installation of solar photovoltaics to the west facing pitch of the Nave roof.
As the building is a listed place of worship, faculty approval was obtained from the relevant
approval body (Historic Churches Committee) for the proposed re-roofing project.
In addition, the application for the incorporation of the solar photovoltaics will also be
issued to the Historic Churches Committee and will run concurrently with this application
for planning approval.
The Briggait
Premier Specialist Roofing Contractors with SIG Roofing

Briggait is home to a vibrant community, with around 150 people based in the building, producing art, architecture, digital design and leading cultural organisations. Converted in 2010 and managed by Wasps, an established arts charity, it is a successful and sustainable operation. Work has now begun on the second phase of the project, part of which has seen the 1873 Hall rescued from dereliction. The project has been supported by Glasgow City Council, Glasgow City Heritage Trust, Scottish Enterprise and The Architectural Heritage Fund.
Led by Collective Architecture and main contractors Clark Contracts Ltd, the conservation led project has addressed ongoing issues with the existing building fabric to bring the venue back to its iconic status as an important building for Glasgow. Premier Specialist Roofing Contractors worked with Accuroof, a division of SIG Roofing, on the design and specification of the project.
Although the traditional roofing material in the area is Scottish Slate, this was not viable for the 1889 roof because they were too small for the elevation aspect. By utilising their knowledge of the slate in the local area, SIG Accuroof recommended slate options which would maintain the heritage of the building. A Spanish slate preferred by the architect closely matched the original slate but had to be discounted because planning requirements preferred a slate sourced from British quarries in keeping with the local area. Instead, Burlington slates, supplied by SIG Roofing, were selected to cover the entire roof. They were chosen for their durability and aesthetic compatibility with the existing roof, maintaining the historical character of the Grade A listed building.
By restoring the 1889 Hall and bringing it back into public use, the project has revitalised a
key cultural landmark in Glasgow and created a space for events, markets and exhibitions
that will benefit the local community.
The Cosmopolitan Hotel
NRA Roofing & Flooring Services with SIG Roofing
The Cosmopolitan Hotel is one of Leeds’ most historic buildings, originally known as The Golden Lion and dating back to the Victorian era. As part of a wider refurbishment, NRA Roofing & Flooring Services Ltd was appointed to deliver a full roof replacement that respected the building’s architectural heritage while meeting modern standards of performance and safety.
The existing roof was carefully stripped and replaced using standard gauge 500 x 250 mm SIGA 112s Spanish slates, laid with copper nails over Permavent breather membrane and treated battens. No original materials were reused due to their poor condition. Traditional clay ridge tiles, Code 4–7 leadwork, and heritage detailing such as mop roll hips and curved slating were reinstated, preserving the building’s historic character while complying with BS and LCA standards.
Although the hotel was closed during works, the city-centre location near Leeds Station created significant logistical challenges. Limited access, storage restrictions, and timed deliveries required meticulous planning and coordination. A phased approach and close collaboration with the main contractor enabled seamless scheduling of trades and minimised disruption to the surrounding area.
The project, valued at £250,000, was completed on time and within budget between July and December 2024. The client praised the quality of workmanship and the attention to heritage detail, particularly the curved front elevation slating.
This project exemplifies heritage roofing at its best: expert craftsmanship, authentic
materials, and a sensitive approach that safeguards the legacy of a landmark building for
future generations.
University of Chichester Chapel
Salmon Solutions Roofing with Spanish Slate Quarries UK
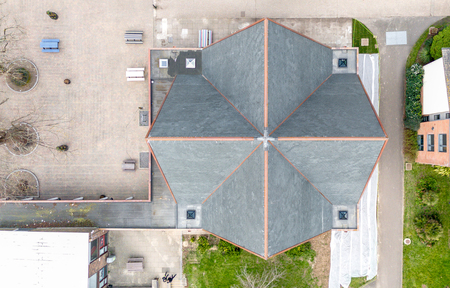
Salmon Solutions Roofing completed a re-roofing project at the University of Chichester chapel.
The existing roof was originally covered with clay pan tile, which required a thermal performance upgrade. The University of Chichester did not wish to compromise the internal acoustics, so insulating below the ceiling was ruled out. Thickening the verges was also dismissed by the design team and the University, as it was considered a significant architectural alteration.
Riverstone Phyllite Slate was chosen to replace the clay pantiles. This 8mm-thick slate has exceptionally low water absorption and offers protection for the roof and structure for at least 75 years. Riverstone 1st Grade natural slate was selected alongside enhancements to fascias and architectural detailing to complement the chapel’s form. The light colour of the slate also reflects the local vernacular.
The roof is steeply pitched in a cruciform layout, featuring four valleys and four ridges, and topped with a fleche spire. Due to high wind uplift exposure, Riverstone Slate was cited as the ideal solution, capable of being securely nail-fixed at a 90mm head lap on a 55-degree pitch without health and safety concerns. Additionally, there was a strong heritage requirement for natural slate to be nail-fixed.
The proposal to use a thinner slate profile increased the roof build-up by only 8mm—an almost negligible change in relation to fascias and verges. This allowed for the required thermal upgrades to be installed externally, preserving the chapel’s elegant interior.
Copper valleys, ridges and verges were used to contrast with the natural Riverstone slate, with no adverse interaction between the materials. The Riverstone 1st Grade Slate offers a guaranteed weather-tight lifespan of 75 years. Furthermore, the building’s airtightness, thermal efficiency and structural load handling were all significantly improved.
West Bromwich Town Hall
NRA Roofing & Flooring Services with SIG Roofing
NRA Roofing proudly delivered the full roof replacement of the Grade II listed West Bromwich Town Hall—an iconic civic building dating back to 1866. Tasked by main contractor Morgan Sindall, NRA undertook this prestigious £950,000 project with a deep respect for the building's neoclassical heritage, combining traditional techniques with modern best practices.
The new roof features premium SIGA 112s Spanish slate, personally sourced from the León region, and installed over treated battens and Permavent breather membrane. Complex heritage detailing included traditional clay crested ridge tiles, lead mop roll hips, and ornate lead elements such as cupolas, finials and dormers—painstakingly crafted by NRA’s heritage-skilled operatives.
Delivered six weeks ahead of schedule, the works were phased over seven months to minimise disruption and preserve the building’s historic character. One of the project’s greatest challenges was coordinating multiple trades in a confined site with significant logistical constraints. In-house joiners and leadworkers worked in tight collaboration with the scaffolders and stonemasons, ensuring sequencing was precise and safe.
Every detail was managed with sensitivity to conservation requirements, seamlessly integrating modern weatherproofing without compromising the Victorian aesthetic. With over 40 years’ experience, NRA Roofing’s workmanship ensures the new roof will serve another century—just as its predecessor did.
This project stands as a benchmark in heritage roofing: technically complex, meticulously
planned, and beautifully executed—an inspiring example of pitched roofing at its very best.
Sponsored by:

Baggy Cottage
Jamie Brown Roofing & Leadwork with Spanish Slate Quarries UK
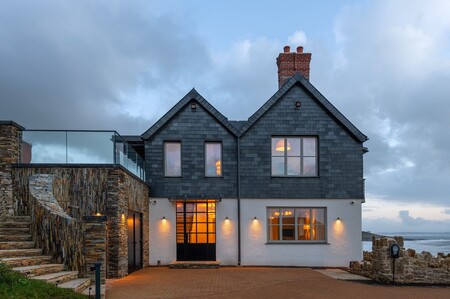
Jamie Brown Roofing & Leadwork completed a roofing project for Baggy Cottage, a coastal site in Croyde, North Devon.
The roof area was first stripped and re-battened using John Brash treated battens, secured with stainless steel nails. Over this, Klober Permo Air membrane was rolled out and counter-battened to ensure an unbroken airflow.
Riverstone slates from Spanish Slate Quarries UK were installed in vertical hanging format on elevations, and in a pitched layout on the roof, using copper nails and slate hooks to prevent wind-driven lift. Slate sorting was done by thickness to maintain a level visual line. The slates were selected for their Class A1/A1/A1 rating and exceptional density.
Leadwork was pre-formed where possible, then site-templated and fitted by hand for elements such as window reveals, fascia, soffits and chimneys. Joints were welted or burned for waterproofing and finish.
Two central valleys and a lead-flat roof were crafted with Enviro Lead, joined with wood core rolls. Enviro Lead was chosen for its malleability and long lifespan, enabling intricate detailing around windows, valleys, and chimney stacks.
Nicholson Airtrak ridge system was installed at the apex to maintain roofline continuity and airflow. A dry verge system from Kytun was fixed to gable ends, delivering a windproof and clean edge. These products were included to ensure compliance with BS5250 ventilation and wind-uplift regulations, while reducing future maintenance.
All work adhered to NFRC guidelines and BS5534 roofing code of practice.
Candlemas
Butler Brothers with Cupa Pizarras
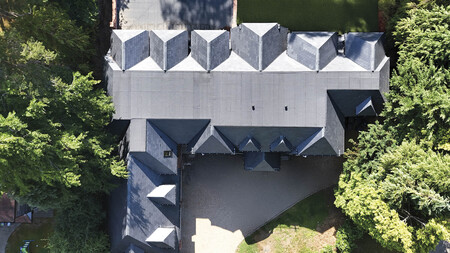
This project showcases exemplary installation of a natural slate roof with beautiful clean cut mitred hips, completed as part of a premium residential development nestled within a woodland setting. From design through to execution, the roof represents the highest standards of craftsmanship, traditional skill, and aesthetic harmony.
At the heart of the project lies the use of high-quality natural slate, carefully selected for its durability, natural beauty, and timeless appeal. The roofing structure is defined by a striking sequence of steeply pitched gables and meticulously crafted mitred hips—executed without the use of lead hips or ridge tiles—delivering a seamless, elegant finish that elevates the entire façade.
Mitring each hip required extreme attention to detail, with every slate cut and aligned with millimetre precision to ensure perfect symmetry and watertight integrity. The complex roof geometry, combined with an intricate pattern of valleys and pitches, demanded advanced layout planning and skilled workmanship throughout. Each hip line was built up slate by slate to ensure a perfectly interlocking finish that both resists the elements and maintains visual consistency.
Despite the technical challenges, the finished result is a testament to the roofing team’s commitment to excellence. The clean, crisp lines of the mitred hips and uniformity of the slatework create a sense of order and sophistication that integrates beautifully with the home’s architectural language.
This roof stands as a powerful example of traditional methods brought to life with modern
precision—a celebration of pitched roofing at its finest.
Crownick Woods
Chris Karlsson Roofing with Spanish Slate Quarries UK

Chris Karlsson Roofing completed a roofing system installation at Crownick Woods in Cornwall.
The project took place on a steep slope surrounded by mature woodland, making logistics more complex than a typical installation. The narrow rural lanes could not support large delivery lorries, so materials were delivered daily in smaller consignments. These were then hoisted and distributed across scaffolding, a practice that ensured both safety and efficiency. This level of planning was key to overcoming access limitations.
The installation system was completely dry-fix and ventilated, in line with modern performance and building regulations, while maintaining traditional appearance and durability.
Riverstone Phyllite Slate by Spanish Slate Quarries UK (SSQ) was chosen due to its unmatched performance, long-term guarantee and its status as the only genuine alternative to native UK slates like Westmorland and Burlington. Riverstone is a Precambrian phyllite and offers a unique combination of aesthetics and physical performance.
It has a water absorption rate of 0.1%, making it highly resistant to frost damage and delamination. Additionally, its low calcium carbonate content prevents calcification — a major concern in salty coastal environments like Falmouth and Mylor.
The Riverstone’s deep colour and fine-grained finish closely resemble top-grade UK slates but at a more competitive cost. The ridge and hip systems were also supplied via SSQ to ensure perfect compatibility and streamlined installation.
Given the exposure and heritage of the site, plus Cornwall’s challenging climate, the client insisted on a product with proven durability, backed by strong technical credentials. Riverstone fulfilled these criteria without compromise.
All flashings, abutments and valleys were detailed according to both BS standards and SSQ technical guidance. Roof windows and PV modules were integrated seamlessly. Regular inspections ensured insulation and ventilation paths remained clear.
All work was completed cleanly, with debris removed daily and gutters kept free of obstruction. The finish was as meticulous as the product selection, making the installation both aesthetic and high-performance.
Cwm Bychan 16th Century Farmhouse
Greenough & Sons Roofing with Welsh Slate
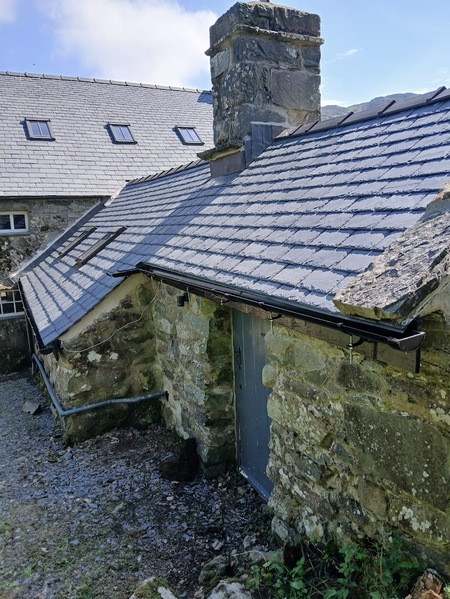
Cwm Bychan 16th Century Farmhouse is a remote domestic heritage property located in the rugged landscape above Llyn Cwm Bychan in Mid-Wales. Greenough & Sons Roofing were selected for this project due to their proven expertise in traditional slating techniques and commitment to craftsmanship. The works involved re-roofing the main farmhouse using new random Welsh slate sourced from Cwt-y-Bugail Quarry, chosen specifically to closely replicate the original material and preserve the historic character of the property.
The slate was delivered in varying lengths from 20" to 10" and carefully graded on site before being laid in diminishing courses using copper nails over breather membrane and graded battens. This method required meticulous setting out and attention to detail, ensuring both technical performance and heritage authenticity.
Due to the farmhouse's remote and difficult-to-access location, detailed logistical planning was required. Only small vehicles could reach the site, and all materials were delivered accordingly. The building remained in use during the project, so works were carried out with a strong emphasis on site safety, housekeeping, and minimal disruption to the householders.
There were no fixed deadlines, which allowed the project team to focus on quality. The client was so impressed with the professionalism and workmanship that they expanded the scope to include additional outbuildings.
In addition to the slating works, Greenough & Sons also undertook specialist masonry tasks,
including the removal and reinstatement of gable stones using concealed stainless steel
fixings to maintain the original appearance. The result is a sympathetic and skilful
restoration of a much-loved Welsh farmhouse, delivered with precision and care in the most
challenging of settings.
Little Eversden
Roof Brothers with CUPA PIZARRAS
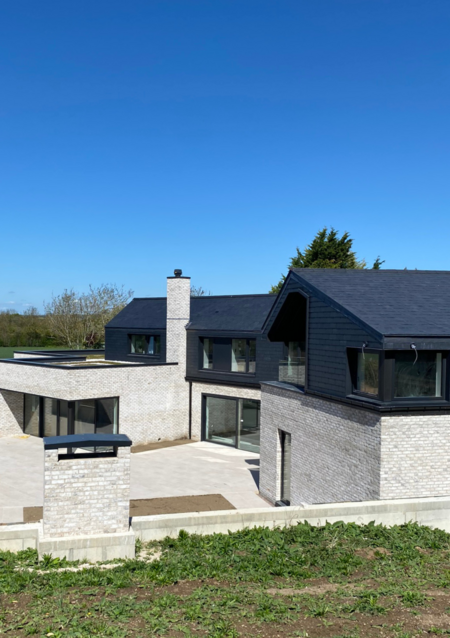
Roof Brothers has delivered a unified façade and roofing solution using three CUPA PIZARRAS systems, including READYSLATE® a patented, pre-assembled modular slate solution. From concept through to completion, Roof Brothers led detailing, coordination, and installation, overcoming planning constraints to create a clean, modern finish that blends architectural ambition with practical craftsmanship.
Located in Cambridgeshire, this family home utilises a unified roof and façade to create a seamless contemporary silhouette. However, planning permission was granted on the proviso that the roof was covered with slate and didn’t exceed a set ridge height. Consequently, the teams from Roof Brothers and NP Architects required a roofing solution that would enable natural slate to be used on a pitch lower than 20 degrees.
READYSLATE® was chosen for the shallow 16-degree sections of the roof because it matched the CUPA R12 natural slates used for the rest of the roof, creating a seamless finish. READYSLATE® is a pre-assembled modular solution that features six natural slates pre-fixed to a waterproof bituminous membrane. This allows natural slate to be used on roofs with a of as little as 12.5 degrees.
Victor Wakefield, Company Director of Roof Brothers commented “This was a great project
to work on and we are really pleased with the result. It was our first time using
READYSLATE® and we were impressed by how easy it was to install, taking just a week
compared to the two weeks needed for the traditional slates. We always recommend CUPA
PIZARRAS products to the architects and developers we work with, and this project
demonstrates how well all the systems work when combined into one project.”
Maes-Y-Felin: New housing development in Pembrokeshire National Park
GRD Homes with BMI Redland
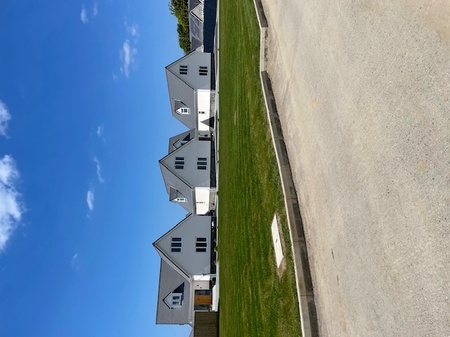
GRD Homes successfully delivered a challenging yet exemplary housing development in St. Davids, the UK's smallest city nestled within a National Park. This project, which will be the last of its kind in the area for 15 years, delivers 58 new homes, including 18 affordable units for local residents, significantly contributing to the community.
The choice of Redland Cambrian Slate tiles was pivotal, selected for their aesthetic appeal, replicating natural slate to gain crucial planning approval in a conservation area. Their robustness—being clipped and nailed—ensured performance in the windy coastal environment, while their ease of installation and sustainable composition (over 60% recycled Welsh slate, manufactured just 100 miles away) underscored the project's ecoconscious approach. Other Redland components, like Divoroll Elite underlay and various ventilation systems, along with the Redland SpecMaster 15-year whole roof guarantee, completed a comprehensive and reliable roofing solution.
Installation was expertly managed by GRD Homes' experienced in-house roofing team. Despite the complex roof designs across the three bungalow types and integrated solar panels on affordable homes, their prior experience with similar builds ensured a smooth process, adhering to stringent health and safety protocols.
Logistical challenges were significant due to the site's peninsula location and the daily 70-
mile commute for the crew. Furthermore, the project navigated inherent infrastructure
capacity issues in St. Davids (water, foul, electricity, gas) and intense scrutiny from planning
authorities due to the National Park status. GRD Homes’ meticulous planning and close
collaboration with the Heritage Officer successfully overcame these hurdles. The first two
stages of the project have been completed on time and within budget, receiving 100% client
approval, reflecting GRD Homes' commitment to quality, sustainable building, and
community contribution in unique, challenging environments.
Mulberry House
Bicester Roofing Co with Glendyne Inc (Burton Roofing Merchants)
Biscester Roofing Co Ltd is proud to showcase a landmark project: the roofing of Mr. Tom Hartley Jnr.'s private residence with Canadian Glendyne Natural Roofing Slate. This endeavor was a testament to uncompromising quality, reflecting Mr. Hartley Jnr.'s renowned standards for high-performance and luxury.
The selection of Glendyne slate underscored a commitment to both superior aesthetics and long-term durability, while crucially remaining within a realistic budget. Our highly skilled team at Biscester Roofing Co Ltd meticulously installed the slate, ensuring every detail met the client's exacting specifications.
A key factor in the project's success was the exceptional availability of Glendyne slate,
which enabled us to complete the intricate roofing works on schedule. This seamless
execution, from material procurement to final installation, highlights the collaborative
synergy between premium products and expert craftsmanship.
Popplewells
Cousin’s Roofing with Glendyne
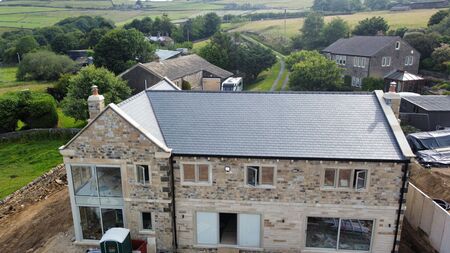
Emerald Green Investments completed a roofing project at Popplewells Farm in Halifax.
The team used Tyvek Supro Plus breathable felt, which was draped between the counter battens, nailed in to position and then the laps where taped together. It was chosen for its superior performance in roofing applications due to its water resistance, airtightness and vapour permeability.
John Brash batten was chosen to meet BS5534 standard and installed as counter battens screw in place. The slate battens were nailed in to position at a fixed gauge.
Easy Trim 2 in 1 eave support trays were nailed and clipped in to each other over the fascia boards to allow ventilation. The product offers dual functionality to prevent water damage, condensation and potential rot in the eaves area, while also improving ventilation.
Glendyne 508x254 slates were selected due to their appearance as they resemble Welsh Ffestiniog slates. They were struck out, loaded and nailed into position. Each slate was graded before going on the roof. Copper nails were used on every slate to hold them into position.
Easy trim ridge roll was selected as it provides a ventilated and mortar-free way to secure ridge tiles. The felt was left 50mm back on each side of the ridge line to allow ventilation. Easy trim ridge roll straps were first used whilst battening the roof out to secure the battens across the ridge line, then the roll out was nailed in to position and the peel and stick was peeled off and dressed into position.
Royal Meadows (former Royal Hospital for Sick Children)
John Fulton Plumbing & Roofing with CUPA PIZARRAS
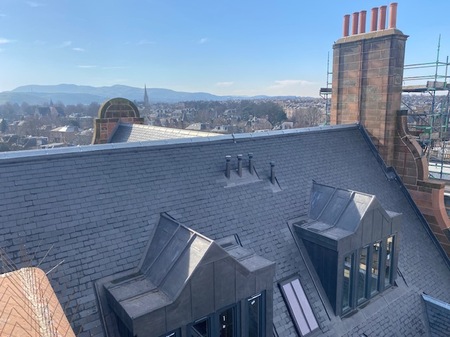
Phase 1 of the Royal Meadows redevelopment in Edinburgh involved the reroofing of the Grade B listed former Royal Hospital for Sick Children, a landmark Victorian building with striking red sandstone facades, stepped gables and prominent turret domes and bell towers.
CUPA PIZARRAS Heavy 3 (13 x 9 inch) slates were chosen for the 1300sqm roof, closely matching the original Westmorland slates, with their 7 - 8 mm thickness offering the durability needed for the Scottish climate.
The Heavy 3 slates were double-nailed using copper nails from eaves to ridge with a very steep roof pitch. Installation met NHBC standards for durability, weathering, insulation and ventilation. John Fulton Plumbing & Roofing also designed and specified the new roof drainage system, including valleys and rebuilt gutters, to comply with current building regulations and accommodate increased rainfall.
The more intricate details involved complex geometry and lead detailing on the barrel and square dormers and skews integrated using Code 6 to 8 lead, depending on the location. Four turret domes and two bell towers were also refurbished. These complex junctions required live collaboration between CUPA PIZARRAS, John Fulton Plumbing & Roofing, Square & Crescent (main contractor), and the architect, Fletcher Joseph Associates, who carried out regular progress inspections.
Limited storage and steep roof pitches meant slates were delivered in timed batches on a just-in-time basis. Deliveries were scheduled around the neighbouring primary school, to avoid disruption. Additional scaffold had to be installed for the upper levels of the roof with every slate having to be carried up for installation.
Completed on time and within budget in May 2025, the reroofing has been praised by both architect and client for its craft, precision and sensitive approach to heritage conservation.
Heavy 3 has also been installed on subsequent phases of this impressive redevelopment.
Graham Copson
Permavent

Few individuals embody the spirit, skill, and dedication of the roofing and construction
industry quite like Graham Copson. With a career spanning over four decades, Graham has
become a cornerstone of the slating and tiling sector — a figure whose influence extends
from hands-on craftsmanship to national standards and technical innovation.
Currently a vital member of the team at Permavent, where he has worked for the past three
years, Graham has made a transformative impact. He has redefined product guarantees, led
rigorous testing at the BRE, built visual rigs to support installation guidance, and delivered
CPD sessions to professionals across the UK — both in person and online.
Graham’s approach is grounded in reliability, action, and results. Whether aligning products
with British Standards or ensuring they “do exactly what it says on the tin,” he is the go-to
expert for clear, practical advice. A mentor, a problem-solver, and a passionate advocate for
quality and education, Graham’s influence is felt industry-wide.
With unmatched industry experience, Graham is a trusted advisor, educator, and technical
authority. He supports professionals with round-the-clock guidance, inspires students, and
refines specifications with precision. In the past year alone, he has presented to over 2,000
people, helping address the construction industry’s growing skills shortage.
Progressing through roles — from apprentice to industry leader — Graham Copson’s journey
is one of lasting, positive impact. Each step has deepened his expertise and expanded his
influence across the industry. His legacy lives not only in the roofs he has helped build, but
in the people he has empowered and the standards he has helped shape for future
generations.
Stuart Ruddy
Building Systems UK, a Tata Steel enterprise

Stuart has been working in the sector for in excess of 30 years, working at almost all points
of the construction supply chain but always roofing and cladding at its heart. Stuart works as Business Development Manager within Building Systems UK, a Tata Steel enterprise – the
purpose of Building Systems UK is to shape the future of sustainable buildings – which
Stuart lives and breathes. Stuart is passionate about a collaborative, successful and
sustainable roofing & cladding sector. Our sector bodies are a key part of enabling that
collaboration and Stuart represents Building Systems UK on a number of bodies including
MCRMA, EPIC, Fire Protection Association and the Supply Chain Sustainability School.
Stuart’s technical background means that he has seen many poorly written specifications
and passionately works with our technical colleagues in Building Systems UK to ensure ‘fail
safe’s’ for specification – driving online tools like the Specification Generator (SpecGen) to
ensure that specifiers are delivered of a specification that is validated and ensuring
performance requirements are met.
ComFlor MagiZinc 310
Building Systems UK, a Tata Steel enterprise
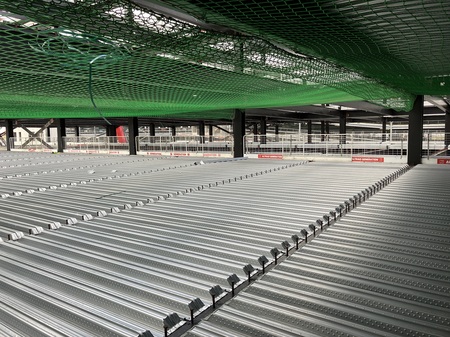
MagiZinc® provides superior protection, extending product life and offering excellent formability and weldability. It is a hot-dip zinc coating alloyed with magnesium and aluminum.
A chromium-free passivating agent makes MagiZinc® compatible with common paint systems.
The testing work undertaken on our floor decking products with the MagiZinc® coating
shows an improved product performance over our standard galvanised coating.
We have built up a significant amount of test data on our Magizinc® products which
provides evidence for improved product performance through the life of your project.
Our ComFlor® MZ310 products have a lower whole life carbon performance when
compared with standard Z275 galvanised coating.
Catnic SolarSeam
Catnic
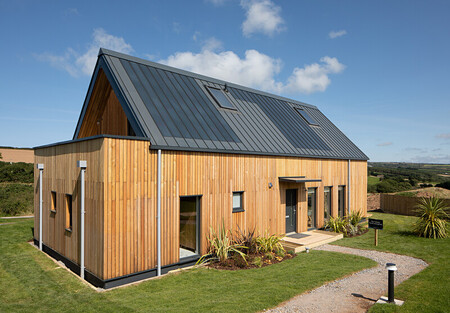
Catnic SolarSeam is an innovative photovoltaic (PV) solution designed specifically for standing seam roofs, combining high performance with sleek aesthetics. The system features a flexible solar laminate bonded directly to the Catnic Urban standing seam roofing panel, enabling energy generation without the need for bulky, highly visible frames.
The solar panel uses Copper Indium Gallium Selenide (CIGS) technology. CIGS cells are composed of multiple diodes, giving them outstanding performance in ambient light and significantly better shade tolerance compared to traditional monocrystalline panels. This means they can generate more energy even on overcast days and installations are not limited to south-facing, 25 degree+ roofs. While shading can reduce the output of monocrystalline panels by up to 80%, CIGS panels see a drop of just around 10%. Additionally, CIGS cells are lighter, weighing 3kg/ sq m. They are also more flexible and more resistant to damage, cracking and physical impacts. This makes them a durable and versatile choice for modern solar installations.
The solar panel is bonded to the panel in factory controlled conditions meaning that it arrives to site ready to be installed, as a full kit of parts. The simplicity of the product makes it quick to install, allowing for efficient build times, reduced scaffold costs and labour times.
Readyslate
CUPA PIZARRAS

CUPA PIZARRAS has launched the industry’s first pre-assembled natural slate roofing
system, READYSLATE®. Composed of six high-quality natural slates, mounted on a
waterproof membrane, its lightweight, modular design provides an ideal solution for lowpitched
roofs, ensuring complete waterproofing and seamless integration with existing roof
elements.
Roof tingle
Greenpolly
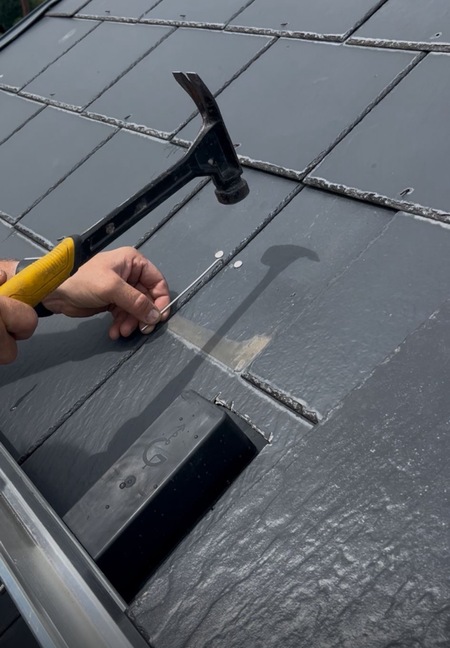
The Roof Tingle by Greenpolly is the first 316 stainless replacement slate fixing that can bent after replacing a slate.
The product has all the attributes of a traditional stainless slate hook which has been a proven product for many decades. It has a patented design, GB2623797, which allows the hook formation to be made without the use of a machine.
This unique product makes the replacing of slates a simple operation for all operatives involved in working on a roof, especially those involved in solar PV installations. A typical quality slate roof should last well in excess of 100 years, being achieved in part by the use of two BS5534 products, either nailing or hooks.
VentRidg System - Roof Ridge Ventilator
Hambleside Danelaw
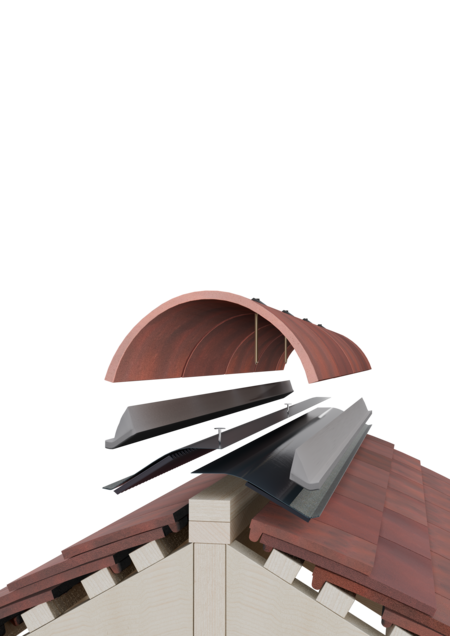
The VentRidg System by Hambleside Danelaw is a GRP ridge tray system designed to provide high level roof ventilation in applications where a traditional mortar bedded ridge tile appearance is required.
VentRidg is patent-protected, Application No. GB 2417868.3, manufactured from GRP and carries a 30-year guarantee. With integrated ventilation and mortar bonding strips, VentRidg is suitable for use with all slate, plain and flat roof tiles, and can also be used with pantiles.
The product can be used in both cold and warm roof applications and provides mechanical ridge tile fixing compliance with BS 5534. It also has ventilation compliance with BS 5250.
Kytun Performance Plus Aluminium Slate Trim
Kytun
At Kytun, we specialise in dry fix roofing products.
Developed over 35 years, our Performance Plus aluminium systems have been expertly crafted to provide the ultimate weather protection for slate and tile roofs. Our Performance Plus aluminium systems set the standard for trusted quality, delivering fast installation and superior roofline protection.
In addition, our Kytun Performance Plus Aluminium Slate Dry Verge has been proven to solve key issues faced by roofing professionals in relation to ‘slate and a half’ requirements at the roof verge - delays on-site, issues with colour matching, and rising costs.
Independently BRE tested, it works seamlessly with half-width slates (125mm), enabling the use of standard sizes slates (250mm) across the entire roof— saving roofers both time and money.
Proven to withstand the harshest weather across the UK & Ireland.
Provides superior protection against wind uplift and water ingress.
A seamless, modern finish that complements any architectural style.
With a 30 year ALU range warranty and 20 year colour warranty as standard.
Quick and easy to install alongside for both natural and manmade slate.
Permaflex
Permavent
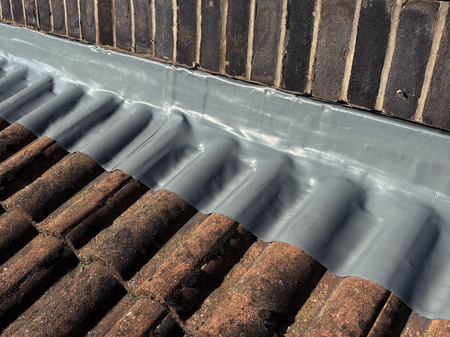
Permavent are the leading UK supplier of roofing underlays and roofing accessories for new build and social housing re-roofing projects.
Permaflex®, a highly advanced, premium 3rd generation lead alternative that utilises cutting-edge technology to set it apart. Permaflex® lead free flashing offers superior weatherproofing, delivering a long-lasting, effective waterproofing solution. With significant advantages over traditional lead, Permaflex® is the superior choice for modern roofing and weatherproofing applications.
Permaflex® outperforms traditional lead in roofing and weatherproofing applications with its self-sealing overlaps, eliminating the need for adhesives and reducing installation time and costs. Permaflex’s fully adhesive Butyl backing ensures strong surface adhesion, preventing water ingress and enhancing durability. With 40% stretch lengthways and 15% widthways, Permaflex® adapts to structural movement, maintaining integrity and minimising maintenance costs, unlike lead, which can crack over time. Designed for deep-profile tiles, its extremely high adhesion strength ensures a secure fit across various roofing designs.
Permaflex® is UV stable, retaining its appearance without tarnishing, and is compatible with
all types of pitched roofing and solar panels, ensuring a secure, weatherproof seal.
With advanced design and cutting-edge technology, Permaflex® sets new standards in lead
alternatives—delivering lasting protection, superior performance, cost-effectiveness, and
efficient installation for modern roofing. Permaflex® is the ultimate resilient and dependable
choice for modern roofing solutions.
East Riding of Yorkshire Council Energy Efficiency Retrofit Programme
Geo Houlton and Sons with wienerberger

This roofing project, delivered for East Riding of Yorkshire Council, stands out for its successful integration of high-performance materials, skilled installation, and long-term sustainability benefits, all achieved within a live housing environment.
The full roof system was supplied by Sandtoft wienerberger under their comprehensive RoofSpec guarantee. This included everything from underlay and battens to tiles, clips, fittings, and integrated solar PV panels. By sourcing all components from a single manufacturer, the project ensured full compatibility, reduced installation risk, and supported long-term durability, backed by a 15-year performance guarantee.
A key strength of the project was its adaptability. Midway through delivery, the specification was enhanced to include solar PV installation. Thanks to effective planning and a trained contractor workforce — certified through Sandtoft’s solar installation programme — this change was accommodated without impacting timelines or budget. The PV panels selected were compact and lightweight, making them safer to handle and faster to install, even in poor weather conditions.
Importantly, this wasn't just a technical success, it delivered real-world benefits to the residents. Tenants now enjoy access to renewable energy directly from their rooftops, helping to lower household energy bills and support the Council’s commitment to tackling fuel poverty and reducing carbon emissions.
Delivered on time, to budget, and to high standards of workmanship, this project showcases
how a collaborative, future-proof approach to roofing can drive sustainable outcomes, both
environmentally and socially, for local authorities and their communities.
FutureRoof: Calder Avenue Regeneration
DLP Services with wienerberger
The Calder Avenue project in Chorley represents a benchmark in sustainable social housing refurbishment, transforming 47 homes through an environmentally conscious roofing upgrade. Delivered by DLP Services for Jigsaw Homes, the retrofit was designed to enhance energy efficiency, reduce long-term carbon emissions, and improve environmental resilience across the estate.
At the heart of the project was the Sandtoft in-roof solar PV system from wienerberger, chosen for its clean integration, high energy performance, and reduced lifecycle impact. Flush with the roofline and installed alongside Danum TLE tiles, the solar panels contribute significantly to decarbonising the homes’ energy use—delivering renewable generation with minimal visual disruption. The system supports compliance with Future Homes Standard 2025, Part L of the Building Regulations, and EPC C targets, ensuring long-term environmental benefit.
A key enabler of the project’s sustainability success was the lightweight, low-waste design of the PV system—each panel weighing only 8.95kg and fitted in under a minute. This reduced transport emissions, installation time, and on-site waste, all contributing to a lower carbon footprint.
wienerberger’s RoofSpec+ 15-year guarantee underpinned the scheme’s environmental credentials by supporting durability, reduced maintenance, and long-term performance assurance. New Floplast rainwater goods enhanced roof drainage, while existing soffits and fascias were retained where viable to avoid unnecessary waste.
The project was completed on time and to budget, with strong stakeholder collaboration and zero material over-runs. Feedback from residents has been overwhelmingly positive, with occupants reporting satisfaction in both comfort and the anticipated reduction in energy bills.
Calder Avenue demonstrates that well-executed, environmentally conscious roofing retrofits
can deliver real, measurable sustainability outcomes—benefiting residents, the
environment, and future-proofing social housing stock for the long term.
Roof refurbishment and upgrade, Malvern House, Quantock House and Wicklow House, Stamford Hill
Ashton Roofing and Maintenance with Leviat / Helifix UK
This 'once in a lifetime' project has seen the old uninsulated and leaky roofs of three 4 storey residential mansions fully refurbished and upgraded to modern day insulation standards, despite major challenges and design changes due to original non-standard roof construction.
In the heart of Hackney’s Stamford Hill Estate, the three mansion blocks were built in the 1930’s and together provide a total of 110, largely 2-and 3-bedroom residential apartments. Time and weather had taken their toll on their combined 5000m2 expanse of uninsulated pitched roofs, and landlord, Southern Housing decided on a major upgrade to include 140mm of high performance insulation to roofs and dormers, and new concrete tiled finish to match the existing aesthetic.
On stripping the old roofs, however, contractor, Ashton Roofing and maintenance, found a non-standard construction incorporating structural 22mm hardwood close board sarking, which could not be removed, meaning the 140mm insulation had to be laid above the rafters, creating a major challenge.
As the 550 pitch structure was too deep and heavy for normal nailing, Ashton worked with
fixing specialist, Leviat, to develop a bespoke fixing solution using Leviat’s Helifix Super 6
InSkew – a special stainless steel helical fixing that would not only meet all of the
performance parameters for fixing and securing the extra deep, heavy roof structure, but
would help optimise the thermal performance of the new roof.
After initial difficulties, Ashton operatives went on to fix a total of 58,000 230mm deep
InSkews across the 5000m2 of new roof, penetrating through roofing battens, 140mm high
performance rigid thermoset insulation board, and hardwood boarding 43mm into the
existing rafters to stabilise and secure the heavy roof structure.
Stokeford Farm Barn – Stokeford Studios
Building Systems UK, ReidAgri with Building Systems UK (Tata Steel)
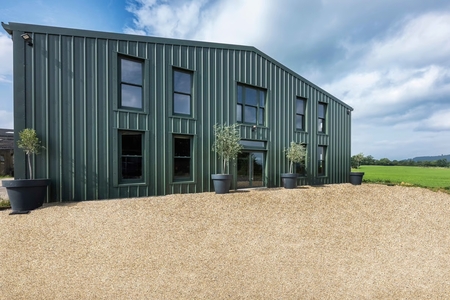
Stokeford Studios in Somerset is a new sustainable studio space for sound and television. Set up by Sarah Beeny and featured in Channel 4’s ‘A New Life in the Country” the studios occupy an existing barn building on the Stokeford Farm site. (Series 4, Episode 3). We were approached to supply the cladding for the project – amounting to 761m2 of Trisomet panel @135mm.
The Studios occupy the old barn and the steel frame of this was completely renovated, no
new steel was used in the primary structure representing a significant saving in the
embodied carbon of the project. (estimated saving on c. 40Tof open sections equates to 80T
of CO2).
Stoneywood Care Complex
Marley Contract Services with Marley
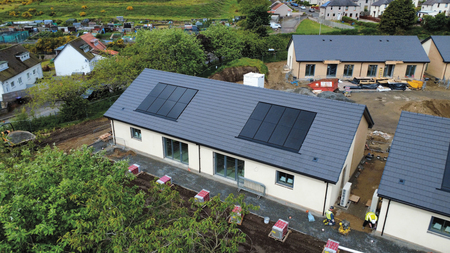
Aberdeen City Council is delivering the city’s first purpose-built complex care accommodation to support individuals with significant and enduring care needs. Located on the site of the former Stoneywood School, the £4 million development provides high-quality, future-proof homes for eight people who require 24/7 support, allowing them to live independently within their community, rather than being placed in out-of-area facilities.
Each of the eight wheelchair-accessible bungalows feature a bedroom, kitchen, living area, wet room, and a private garden. In addition to these individual homes, the scheme includes shared outdoor spaces, a sensory garden, and a dedicated staff building with office facilities, training space, and rest areas for care workers.
Care will be provided by a specialist operator and overseen by the Aberdeen City Health & Social Care Partnership. This project directly supports the Partnership’s Complex Care Programme and aligns with the Scottish Government’s Coming Home agenda, which aims to minimise out-of-area placements and delayed discharges for people with learning disabilities and complex needs.
Designed by Mackie Ramsay Taylor Architects and built by Ogilvie Construction with the PV, rofing works and battery storage works completed by Marley Contract Services, the development sets a new benchmark for inclusive design and environmental performance. All buildings are designed to Passivhaus standards, ensuring ultra-low energy use and comfort, and incorporate renewable energy technologies to reduce carbon emissions. Existing trees are being retained, with new planting and soft landscaping enhancing the site's biodiversity.
This innovative scheme represents a major step forward in delivering person-centred,
sustainable care accommodation in Aberdeen—bringing people home to live healthier, more
fulfilling lives in their own city.

